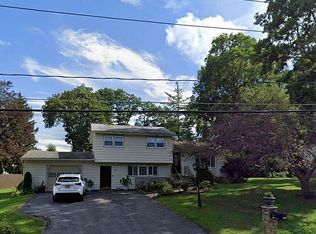Closed
$300,000
132 Bennett Rd, Camillus, NY 13031
3beds
1,228sqft
Single Family Residence
Built in 1960
0.43 Acres Lot
$278,300 Zestimate®
$244/sqft
$2,527 Estimated rent
Home value
$278,300
$259,000 - $298,000
$2,527/mo
Zestimate® history
Loading...
Owner options
Explore your selling options
What's special
Just Listed for the first time in over 60 years! Can't beat the location with Township 5 in your backyard and close to highways for and easy commute. This three bedroom one and a half bathroom split level home is the perfect starter home or your forever nest. The main level of the home boasts hardwood floors, nice size kitchen, dining room room and living room. There are three bedrooms on the second level all with hardwood floors. The lower level has another family room area, half bath and access to enclosed porch in the back of the house. Level Semi Private Backyard for entertaining. This home just had a new roof installed, New Central Air, freshly painted inside throughout and new carpet in lower area. You have to check out the HEATED GARAGE measuring 31 ft x 22 ft with a garage door so you can drive into the back yard.
**NOTE: ALL BUYERS MUST PROVIDE PROOF OF FUNDS OR A PREAPPROVAL LETTER FROM A BANK PRIOR TO ANY APPOINTMENT**
Zillow last checked: 8 hours ago
Listing updated: June 19, 2025 at 03:43pm
Listed by:
Thomas Kehoskie 315-299-7100,
Independent Realty Group
Bought with:
Colleen J. Guerin, 30GU0816896
Kirnan Real Estate
Source: NYSAMLSs,MLS#: S1598397 Originating MLS: Syracuse
Originating MLS: Syracuse
Facts & features
Interior
Bedrooms & bathrooms
- Bedrooms: 3
- Bathrooms: 2
- Full bathrooms: 1
- 1/2 bathrooms: 1
- Main level bathrooms: 1
Heating
- Gas, Forced Air
Cooling
- Central Air
Appliances
- Included: Gas Water Heater, Microwave, Refrigerator
- Laundry: In Basement
Features
- Separate/Formal Dining Room, Eat-in Kitchen
- Flooring: Carpet, Hardwood, Varies
- Basement: Full
- Has fireplace: No
Interior area
- Total structure area: 1,228
- Total interior livable area: 1,228 sqft
- Finished area below ground: 220
Property
Parking
- Total spaces: 2
- Parking features: Attached, Garage
- Attached garage spaces: 2
Features
- Levels: One
- Stories: 1
- Exterior features: Concrete Driveway, Enclosed Porch, Porch
Lot
- Size: 0.43 Acres
- Dimensions: 93 x 200
- Features: Other, Rectangular, Rectangular Lot, See Remarks
Details
- Parcel number: 31208901700000050140000000
- Special conditions: Standard
Construction
Type & style
- Home type: SingleFamily
- Architectural style: Split Level
- Property subtype: Single Family Residence
Materials
- Aluminum Siding
- Foundation: Block
- Roof: Asphalt,Architectural,Shingle
Condition
- Resale
- Year built: 1960
Utilities & green energy
- Sewer: Connected
- Water: Connected, Public
- Utilities for property: Sewer Connected, Water Connected
Community & neighborhood
Location
- Region: Camillus
Other
Other facts
- Listing terms: Cash,Conventional,FHA,VA Loan
Price history
| Date | Event | Price |
|---|---|---|
| 6/13/2025 | Sold | $300,000+0%$244/sqft |
Source: | ||
| 4/29/2025 | Contingent | $299,900$244/sqft |
Source: | ||
| 4/16/2025 | Listed for sale | $299,900$244/sqft |
Source: | ||
Public tax history
| Year | Property taxes | Tax assessment |
|---|---|---|
| 2024 | -- | $140,000 |
| 2023 | -- | $140,000 |
| 2022 | -- | $140,000 +26.9% |
Find assessor info on the county website
Neighborhood: 13031
Nearby schools
GreatSchools rating
- 8/10Stonehedge Elementary SchoolGrades: K-4Distance: 0.8 mi
- 8/10Camillus Middle SchoolGrades: 7-8Distance: 3.3 mi
- 7/10West Genesee Senior High SchoolGrades: 9-12Distance: 1.2 mi
Schools provided by the listing agent
- District: West Genesee
Source: NYSAMLSs. This data may not be complete. We recommend contacting the local school district to confirm school assignments for this home.
