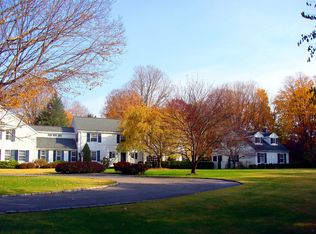Sold for $2,500,000
$2,500,000
132 Belden Hill Road, Wilton, CT 06897
6beds
8,636sqft
Single Family Residence
Built in 1992
3.24 Acres Lot
$2,641,800 Zestimate®
$289/sqft
$7,837 Estimated rent
Home value
$2,641,800
$2.51M - $2.77M
$7,837/mo
Zestimate® history
Loading...
Owner options
Explore your selling options
What's special
Stunning South Wilton estate with extensive luxury renovations and separate guest house for in-laws, Au Pair suite or legal rental. Features brand-new chef's kitchen with Wolf and Sub-Zero appliances, completely remodeled basement with wine cellar, home gym, and media room, plus updated bedrooms and bathrooms throughout. The versatile guest addition offers a great room, full kitchen, and bath - perfect for extended family or rental income. Set on professionally landscaped grounds with custom stonework, waterfall, bridge, and putting green. Additional highlights include 5-car garage, whole-house diesel generator, soaring ceilings, multiple fireplaces, and seamless indoor-outdoor entertaining spaces. Move-in ready luxury living with exceptional amenities and close to town. This exceptional property combines elegant living with modern luxury, featuring extensive recent renovations and separate one bedroom guest house. Set on professionally landscaped grounds with custom stonework, this home offers the perfect blend of sophistication and functionality. Gourmet Kitchen & Living Spaces The heart of the home showcases a brand-new chef's kitchen equipped with premium Wolf and Sub-Zero appliances, complemented by an inviting sitting room. The expansive dining area, surrounded by glass sliders opening to the patio, creates seamless indoor-outdoor entertainment enhanced by a warm brick fireplace. Main Level Highlights * Step-down living room with fireplace * Formal dining room featuring elegant bay window * Spacious family room with soaring ceilings and abundant natural light * Large mudroom with exceptional storage and organization. Luxurious Upper Level: The second floor has been thoughtfully reimagined with newly remodeled bedrooms and bathrooms, including five ensuite bedrooms. The primary suite offers a private balcony retreat for peaceful mornings or evening relaxation. Entertainment & Wellness Lower Level :The completely transformed basement now serves as the ultimate entertainment and wellness destination: * Climate-controlled wine cellar for the connoisseur * Fully equipped home gym for daily fitness routines * State-of-the-art media room for family movie nights * Half bathroom for convenience and functionality Versatile Guest Accommodation The large, light-filled separate guest house provides incredible flexibility with its great room, full kitchen, and bathroom. Perfect for extended family, guests, or as a private workspace, yoga studio, or art studio. Currently configured as a legal rental property for additional income potential. Outdoor Paradise * Extensive professional landscaping creating park-like setting * Custom stonework including dramatic waterfall, bridge features and outdoor fireplace * Private putting and chipping green for golf enthusiasts * Multiple entertainment areas with patio access from main living spaces
Zillow last checked: 8 hours ago
Listing updated: October 14, 2025 at 07:02pm
Listed by:
Pete H. Hastings 203-856-9736,
Hastings Real Estate 203-762-5099
Bought with:
Gloria Dillard, RES.0802809
Keller Williams Realty
Source: Smart MLS,MLS#: 24092085
Facts & features
Interior
Bedrooms & bathrooms
- Bedrooms: 6
- Bathrooms: 8
- Full bathrooms: 6
- 1/2 bathrooms: 2
Primary bedroom
- Features: Full Bath, Walk-In Closet(s)
- Level: Upper
Bedroom
- Features: Full Bath
- Level: Upper
Bedroom
- Features: Full Bath
- Level: Upper
Bedroom
- Features: Full Bath
- Level: Other
Bedroom
- Features: Full Bath
- Level: Third,Upper
Bedroom
- Features: Fireplace, Full Bath
- Level: Other
Dining room
- Features: Bay/Bow Window
- Level: Main
Great room
- Features: Vaulted Ceiling(s), Bookcases
- Level: Upper
Kitchen
- Features: Dining Area, Fireplace, Kitchen Island, Patio/Terrace
- Level: Main
Living room
- Features: Fireplace
- Level: Main
Media room
- Features: Built-in Features, Entertainment Center
- Level: Lower
Office
- Features: Full Bath
- Level: Main
Rec play room
- Features: Full Bath
- Level: Lower
Heating
- Forced Air, Oil
Cooling
- Central Air
Appliances
- Included: Cooktop, Oven/Range, Refrigerator, Dishwasher, Water Heater
- Laundry: Upper Level
Features
- Entrance Foyer, In-Law Floorplan
- Basement: Full,Interior Entry,Partially Finished
- Attic: Heated,Storage,Partially Finished,Walk-up
- Number of fireplaces: 5
Interior area
- Total structure area: 8,636
- Total interior livable area: 8,636 sqft
- Finished area above ground: 7,104
- Finished area below ground: 1,532
Property
Parking
- Total spaces: 5
- Parking features: Attached
- Attached garage spaces: 5
Features
- Patio & porch: Patio
- Exterior features: Garden
Lot
- Size: 3.24 Acres
- Features: Landscaped
Details
- Parcel number: 1926957
- Zoning: R-2
Construction
Type & style
- Home type: SingleFamily
- Architectural style: Colonial
- Property subtype: Single Family Residence
Materials
- Clapboard
- Foundation: Concrete Perimeter
- Roof: Asphalt
Condition
- New construction: No
- Year built: 1992
Utilities & green energy
- Sewer: Septic Tank
- Water: Well
Community & neighborhood
Location
- Region: Wilton
- Subdivision: South Wilton
Price history
| Date | Event | Price |
|---|---|---|
| 9/5/2025 | Sold | $2,500,000-9.1%$289/sqft |
Source: | ||
| 7/17/2025 | Pending sale | $2,750,000$318/sqft |
Source: | ||
| 5/29/2025 | Listed for sale | $2,750,000+80.3%$318/sqft |
Source: | ||
| 12/24/2014 | Sold | $1,525,000-7.6%$177/sqft |
Source: | ||
| 11/9/2014 | Price change | $1,650,000-8.3%$191/sqft |
Source: William Raveis Real Estate #91915 Report a problem | ||
Public tax history
| Year | Property taxes | Tax assessment |
|---|---|---|
| 2025 | $40,923 +2% | $1,676,500 |
| 2024 | $40,135 +10.1% | $1,676,500 +34.6% |
| 2023 | $36,458 +3.6% | $1,246,000 |
Find assessor info on the county website
Neighborhood: 06897
Nearby schools
GreatSchools rating
- NAMiller-Driscoll SchoolGrades: PK-2Distance: 0.8 mi
- 9/10Middlebrook SchoolGrades: 6-8Distance: 1.1 mi
- 10/10Wilton High SchoolGrades: 9-12Distance: 1.7 mi
Schools provided by the listing agent
- Elementary: Miller-Driscoll
- Middle: Middlebrook,Cider Mill
- High: Wilton
Source: Smart MLS. This data may not be complete. We recommend contacting the local school district to confirm school assignments for this home.
Sell for more on Zillow
Get a Zillow Showcase℠ listing at no additional cost and you could sell for .
$2,641,800
2% more+$52,836
With Zillow Showcase(estimated)$2,694,636
