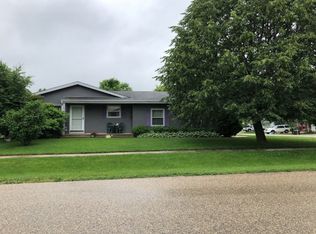Beautiful Burlington split floor plan Ranch just a stone's throw away from Brown's Lake! This home has the open concept living / dining and kitchen that everyone's looking for! Beautiful oak cabinets and oak trim throughout. 20' x 35' deck leads out to a large, fenced yard with a shed. Basement is partially finished with another bedroom, walk-in closet and full bath w/egress window for safety. Roof, furnace, air conditioning unit and garage door all new within the last 4 years.
This property is off market, which means it's not currently listed for sale or rent on Zillow. This may be different from what's available on other websites or public sources.

