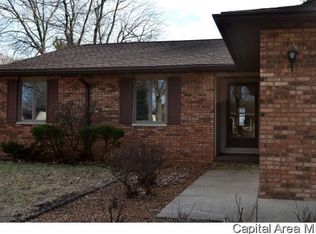Sold for $249,500 on 06/12/24
$249,500
132 Basswood Rd, Springfield, IL 62712
4beds
2,070sqft
Single Family Residence, Residential
Built in 1978
10,800 Square Feet Lot
$269,600 Zestimate®
$121/sqft
$2,363 Estimated rent
Home value
$269,600
$248,000 - $294,000
$2,363/mo
Zestimate® history
Loading...
Owner options
Explore your selling options
What's special
Back on the market due to no fault of the sellers! Don’t miss this spacious 4 bedroom, 3 bath home in Timberlane Subdivision, Rochester Schools with Springfield address! On the main floor you will find a large sitting room, formal dining room and kitchen all with updated laminate flooring in 2017. Upstairs you will find 3 nice sized bedrooms and 2 full bathrooms. The primary bedroom has a walk-in closet and an en suite bath. The downstairs features a large family room, laundry room, and the 4th bedroom. You will love the wood burning fireplace with custom built-ins that was just serviced. The backyard has a large 16x16 deck, fully fenced in backyard, a large storage shed, and beautiful mature trees that provide excellent shade. UPDATES: New fence in 2022, New hot water heater in 2022, New shed in 2022, Updated lighting in dining room and master bath, new carpet downstairs in 2017. Washer and dryer will stay. Pre-inspection for buyers convenience and peace of mind.
Zillow last checked: 8 hours ago
Listing updated: June 13, 2024 at 01:12pm
Listed by:
Jerry George Pref:217-638-1360,
The Real Estate Group, Inc.
Bought with:
Jerry George, 475159363
The Real Estate Group, Inc.
Source: RMLS Alliance,MLS#: CA1027831 Originating MLS: Capital Area Association of Realtors
Originating MLS: Capital Area Association of Realtors

Facts & features
Interior
Bedrooms & bathrooms
- Bedrooms: 4
- Bathrooms: 3
- Full bathrooms: 2
- 1/2 bathrooms: 1
Bedroom 1
- Level: Upper
- Dimensions: 14ft 7in x 13ft 9in
Bedroom 2
- Level: Upper
- Dimensions: 14ft 7in x 13ft 1in
Bedroom 3
- Level: Upper
- Dimensions: 10ft 7in x 9ft 7in
Bedroom 4
- Level: Lower
- Dimensions: 9ft 11in x 11ft 11in
Other
- Level: Main
- Dimensions: 11ft 11in x 14ft 1in
Family room
- Level: Lower
- Dimensions: 23ft 8in x 14ft 7in
Kitchen
- Level: Main
- Dimensions: 11ft 5in x 10ft 0in
Living room
- Level: Main
- Dimensions: 16ft 8in x 12ft 9in
Lower level
- Area: 690
Main level
- Area: 690
Upper level
- Area: 690
Heating
- Forced Air
Cooling
- Central Air
Appliances
- Included: Dishwasher, Disposal, Dryer, Microwave, Range, Washer
Features
- Windows: Window Treatments
- Number of fireplaces: 1
- Fireplace features: Wood Burning
Interior area
- Total structure area: 2,070
- Total interior livable area: 2,070 sqft
Property
Parking
- Total spaces: 2
- Parking features: Attached
- Attached garage spaces: 2
Lot
- Size: 10,800 sqft
- Dimensions: 135 x 80
- Features: Level
Details
- Parcel number: 2307.0405020
Construction
Type & style
- Home type: SingleFamily
- Property subtype: Single Family Residence, Residential
Materials
- Brick, Vinyl Siding
- Foundation: Block
- Roof: Shingle
Condition
- New construction: No
- Year built: 1978
Utilities & green energy
- Sewer: Public Sewer
- Water: Public
Community & neighborhood
Location
- Region: Springfield
- Subdivision: Timberlane
Price history
| Date | Event | Price |
|---|---|---|
| 6/12/2024 | Sold | $249,500+4%$121/sqft |
Source: | ||
| 5/6/2024 | Pending sale | $240,000$116/sqft |
Source: | ||
| 5/3/2024 | Listed for sale | $240,000$116/sqft |
Source: | ||
| 3/28/2024 | Pending sale | $240,000$116/sqft |
Source: | ||
| 3/26/2024 | Listing removed | -- |
Source: | ||
Public tax history
| Year | Property taxes | Tax assessment |
|---|---|---|
| 2024 | $4,838 +0.6% | $69,197 +9.5% |
| 2023 | $4,811 +3.7% | $63,205 +5.4% |
| 2022 | $4,640 +3.3% | $59,955 +3.9% |
Find assessor info on the county website
Neighborhood: 62712
Nearby schools
GreatSchools rating
- 6/10Rochester Elementary 2-3Grades: 2-3Distance: 1.9 mi
- 6/10Rochester Jr High SchoolGrades: 7-8Distance: 2.4 mi
- 8/10Rochester High SchoolGrades: 9-12Distance: 2.3 mi

Get pre-qualified for a loan
At Zillow Home Loans, we can pre-qualify you in as little as 5 minutes with no impact to your credit score.An equal housing lender. NMLS #10287.
