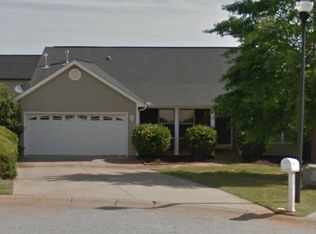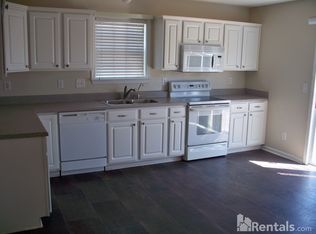Sold for $349,000
$349,000
132 Bascom Ct, Greer, SC 29650
4beds
1,798sqft
Single Family Residence, Residential
Built in 2008
0.35 Acres Lot
$353,100 Zestimate®
$194/sqft
$2,085 Estimated rent
Home value
$353,100
$332,000 - $378,000
$2,085/mo
Zestimate® history
Loading...
Owner options
Explore your selling options
What's special
Welcome to 132 Bascom Court, a beautifully updated 4-bedroom, 2-bath home on a cul-de-sac featuring a spacious open floorplan. Step inside to a bright living and dining area with brand-new luxury vinyl flooring. The kitchen boasts new quartz countertops, stylish backsplash, and all-new stainless-steel appliances. The split floor plan offers privacy, with the primary suite showcasing new carpet, a dual-sink vanity, a walk-in closet, a separate shower, and a relaxing garden tub. Three additional bedrooms, also with new carpet, share a hall bath. Fourth bedroom would work perfect as an office. Freshly painted with all-new fixtures throughout, this home also features a screened porch overlooking a private backyard with serene pond views. New sod has been added around the screened porch. An outbuilding provides extra storage, while the two-car-attached garage includes new lanterns and a remote door opener. Located in the sought-after Chartwell Estates, residents enjoy fantastic amenities such as a clubhouse and pool. Plus, it’s zoned for award-winning Riverside schools! Don’t miss this move-in-ready gem—schedule your showing today!
Zillow last checked: 8 hours ago
Listing updated: April 16, 2025 at 11:33am
Listed by:
Wendy McKee 864-230-0389,
BHHS C Dan Joyner - Midtown,
Alex Crigler,
BHHS C Dan Joyner - Midtown
Bought with:
Roman Sydiuk
Success Properties, LLC
Source: Greater Greenville AOR,MLS#: 1550750
Facts & features
Interior
Bedrooms & bathrooms
- Bedrooms: 4
- Bathrooms: 2
- Full bathrooms: 2
- Main level bathrooms: 2
- Main level bedrooms: 3
Primary bedroom
- Area: 210
- Dimensions: 15 x 14
Bedroom 2
- Area: 132
- Dimensions: 12 x 11
Bedroom 3
- Area: 132
- Dimensions: 12 x 11
Bedroom 4
- Area: 90
- Dimensions: 10 x 9
Primary bathroom
- Features: Double Sink, Full Bath, Tub/Shower, Walk-In Closet(s)
- Level: Main
Dining room
- Area: 315
- Dimensions: 21 x 15
Kitchen
- Area: 156
- Dimensions: 13 x 12
Living room
- Area: 168
- Dimensions: 14 x 12
Office
- Area: 132
- Dimensions: 12 x 11
Den
- Area: 132
- Dimensions: 12 x 11
Heating
- Electric, Forced Air
Cooling
- Central Air, Electric
Appliances
- Included: Cooktop, Dishwasher, Disposal, Self Cleaning Oven, Electric Oven, Free-Standing Electric Range, Electric Water Heater
- Laundry: 1st Floor
Features
- Vaulted Ceiling(s), Open Floorplan, Walk-In Closet(s), Other
- Flooring: Carpet, Vinyl
- Windows: Tilt Out Windows, Insulated Windows, Window Treatments
- Basement: None
- Attic: Storage
- Has fireplace: No
- Fireplace features: None
Interior area
- Total structure area: 1,808
- Total interior livable area: 1,798 sqft
Property
Parking
- Total spaces: 2
- Parking features: Attached, Garage Door Opener, Concrete
- Attached garage spaces: 2
- Has uncovered spaces: Yes
Features
- Levels: One
- Stories: 1
- Patio & porch: Deck
Lot
- Size: 0.35 Acres
- Features: Cul-De-Sac, Sprklr In Grnd-Partial Yd, 1/2 Acre or Less
Details
- Parcel number: 0529070118300
Construction
Type & style
- Home type: SingleFamily
- Architectural style: Contemporary
- Property subtype: Single Family Residence, Residential
Materials
- Vinyl Siding
- Foundation: Slab
- Roof: Composition
Condition
- Year built: 2008
Utilities & green energy
- Sewer: Public Sewer
- Water: Public
- Utilities for property: Cable Available
Community & neighborhood
Security
- Security features: Smoke Detector(s)
Community
- Community features: Clubhouse, Pool
Location
- Region: Greer
- Subdivision: Chartwell Estates
Price history
| Date | Event | Price |
|---|---|---|
| 4/16/2025 | Sold | $349,000-0.3%$194/sqft |
Source: | ||
| 3/21/2025 | Contingent | $349,900$195/sqft |
Source: | ||
| 3/13/2025 | Listed for sale | $349,900+109.5%$195/sqft |
Source: | ||
| 7/22/2019 | Listing removed | $1,495$1/sqft |
Source: Carolina Moves, LLC Report a problem | ||
| 7/2/2019 | Listed for rent | $1,495$1/sqft |
Source: Carolina Moves, LLC Report a problem | ||
Public tax history
| Year | Property taxes | Tax assessment |
|---|---|---|
| 2024 | $4,341 +3.3% | $177,040 |
| 2023 | $4,202 +4.2% | $177,040 |
| 2022 | $4,032 +2% | $177,040 |
Find assessor info on the county website
Neighborhood: 29650
Nearby schools
GreatSchools rating
- 8/10Woodland Elementary SchoolGrades: PK-5Distance: 0.8 mi
- 5/10Riverside Middle SchoolGrades: 6-8Distance: 1.3 mi
- 10/10Riverside High SchoolGrades: 9-12Distance: 1.5 mi
Schools provided by the listing agent
- Elementary: Woodland
- Middle: Riverside
- High: Riverside
Source: Greater Greenville AOR. This data may not be complete. We recommend contacting the local school district to confirm school assignments for this home.
Get a cash offer in 3 minutes
Find out how much your home could sell for in as little as 3 minutes with a no-obligation cash offer.
Estimated market value$353,100
Get a cash offer in 3 minutes
Find out how much your home could sell for in as little as 3 minutes with a no-obligation cash offer.
Estimated market value
$353,100

