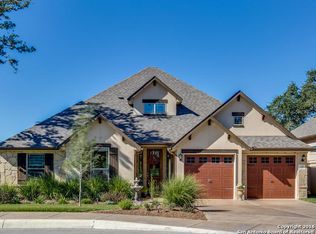Beautiful stacked rock interior walls, seperate living/dining combo area. Lg family room open to kitchen. Gorgeous wood floors & plantation shutters throughout. Master down, coffee bar in bath rm. 4 more bedrooms upstairs & lg gameroom PLUS media room.Lg covered patio that overlooks the Old No. 9 walking trails- no neighbors seen from the backyard. 5ft extension in garage for potential workshop. Patio plumbed for outdoor kitchen. Rock available for outdoor kitchen area to be built. Oversized premium lot.
This property is off market, which means it's not currently listed for sale or rent on Zillow. This may be different from what's available on other websites or public sources.

