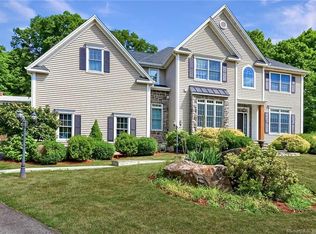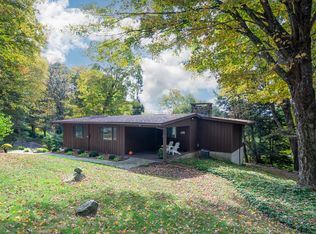Newly renovated 3 bedroom, 3 bath Ranch in Danbury's Westside. The views from the home are extraordinary! Over two acres of privacy, with newly renovated kitchen. Functional master suite features 4 closet & full bath, as well as a second bedroom with private bath. So much storage! Bright and airy, the living room features all new windows with the best view in Danbury, gorgeous refinished hardwood floors, working fireplace, and access to a tranquil screened in porch. Generously sized dining area leads into beautiful kitchen, with stainless steel appliances and granite countertops. 2 Car garage is attached via breezeway, and also has a heated office space. Driveway has repaved and resealed this past April, new roof, new windows, Central A/C, new oil tank, completely turnkey. Do not miss this beautiful home with the best views in town!
This property is off market, which means it's not currently listed for sale or rent on Zillow. This may be different from what's available on other websites or public sources.

