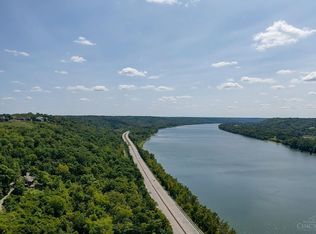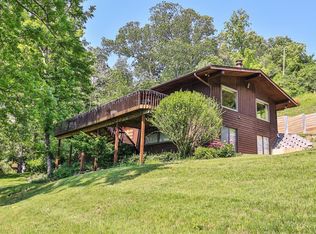Million dollar river view! Coldstream Area close to Country Club and easy access to downtown. This amazing home offers an open floor plan with very large rooms, the perfect spaces for entertaining, river views from every single room of the house.The out door spaces include porch swings and a fire pit. New Driveway, too!
This property is off market, which means it's not currently listed for sale or rent on Zillow. This may be different from what's available on other websites or public sources.

