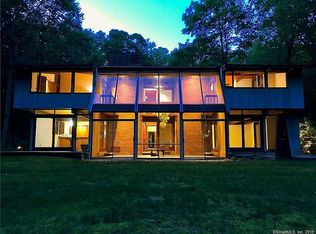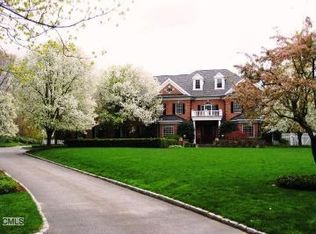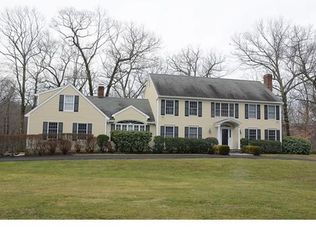Set back from the road on a peaceful, wooded lot, this beautifully updated modern home welcomes you with stunning glass walls, double-high vaulted rooms & on-trend design. Cedar tongue & groove paneling joins high quality mahogany post-and-beam construction to create a zen-like ambiance with a relaxing waterfall, firepit & stepping stone paths surrounding the property. Passive solar construction means that this glass-walled residence is comfortable all year round. Rooms include: Dining Room; Kitchen w/granite counters & professional appliances; Breakfast/Sunroom; vaulted Great Room w/incredible double-high picture windows & a wood-burning stove; Living Room; Office that can double as a Guest Suite w/access to a full bath & a spacious Mudroom & Laundry. An open stairwell w/wire & iron railings leads to an interior Loft overlooking the great room, a vaulted Master Suite incl a huge WIC + a Den w/built-in cabinetry & desks & a gorgeous master bath; 3 add'l BRs + updated hall bath. The full height lower level incl a plush Rec Room + an Exercise Room. Secret wine storage rooms. The 1.75 acres is surrounded by mature trees, a large shed, beautiful planting beds, manicured level lawns & multiple decks, meditation spaces & areas for play. With access to the West Mountain Estates recreation area for swimming, tennis and more. Minutes to Ridgefield's vibrant downtown center this home is in a great commute location w/short distance to the Katonah Train Station & all points south.
This property is off market, which means it's not currently listed for sale or rent on Zillow. This may be different from what's available on other websites or public sources.


