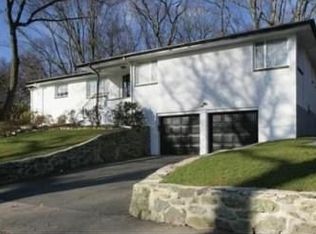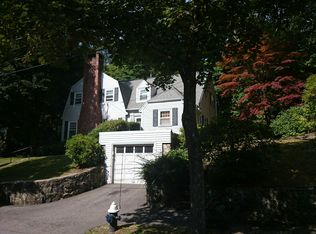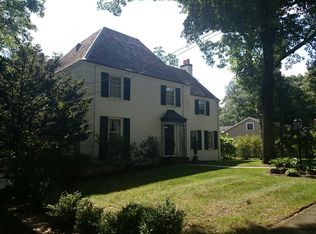Sold for $2,600,000
$2,600,000
132 Arlington Rd, Brookline, MA 02467
4beds
3,459sqft
Single Family Residence
Built in 1939
10,489 Square Feet Lot
$2,715,500 Zestimate®
$752/sqft
$7,425 Estimated rent
Home value
$2,715,500
$2.53M - $2.93M
$7,425/mo
Zestimate® history
Loading...
Owner options
Explore your selling options
What's special
Set back on a cul-de-sac in a sought-after Chestnut Hill location, this newly renovated eleven-room, three-and-one-half bathroom Colonial offers a floor plan designed for today's living. Among the features are brilliant sunlight, archways, decorative molding, and a beautiful winding staircase. The main level is highlighted by an elegant living room with a handsome fireplace and lovely detail, a dining room with corner cabinets, and an eat-in kitchen with a built-in seating area, custom cabinets, and stainless-steel appliances. Off the living room is a covered patio with views of the Conservation land. There are four bedrooms, including a primary bedroom with an en suite bathroom and walk-in closet. The finished lower level is designed for a gym, entertainment room, and office. Additional details include central air-conditioning, hardwood floors, and a two-car attached garage. The fenced-in yard provides wonderful outdoor space. Convenient to Skyline Park and Conservation land.
Zillow last checked: 8 hours ago
Listing updated: December 12, 2023 at 10:11am
Listed by:
Eileen Strong O Boy 617-513-4343,
Hammond Residential Real Estate 617-731-4644
Bought with:
Bridget Fortunate
Elevated Realty, LLC
Source: MLS PIN,MLS#: 73172723
Facts & features
Interior
Bedrooms & bathrooms
- Bedrooms: 4
- Bathrooms: 4
- Full bathrooms: 3
- 1/2 bathrooms: 1
Primary bedroom
- Features: Bathroom - Full, Flooring - Hardwood
- Level: Second
- Area: 208
- Dimensions: 13 x 16
Bedroom 2
- Features: Flooring - Hardwood
- Level: Second
- Area: 187
- Dimensions: 17 x 11
Bedroom 3
- Features: Flooring - Hardwood
- Level: Second
- Area: 143
- Dimensions: 13 x 11
Bedroom 4
- Features: Bathroom - Full, Flooring - Hardwood
- Level: Second
- Area: 156
- Dimensions: 12 x 13
Primary bathroom
- Features: Yes
Dining room
- Features: Flooring - Hardwood
- Level: First
- Area: 182
- Dimensions: 14 x 13
Family room
- Level: Basement
- Area: 322
- Dimensions: 14 x 23
Kitchen
- Features: Flooring - Hardwood
- Level: First
- Area: 220
- Dimensions: 20 x 11
Living room
- Features: Flooring - Hardwood
- Level: First
- Area: 325
- Dimensions: 13 x 25
Office
- Level: Basement
- Area: 70
- Dimensions: 7 x 10
Heating
- Central, Forced Air, Natural Gas
Cooling
- Central Air
Appliances
- Included: Water Heater, Range, Dishwasher, Disposal, Microwave, Refrigerator, Washer, Dryer
- Laundry: Electric Dryer Hookup, Washer Hookup
Features
- Office, Exercise Room, Entry Hall
- Flooring: Wood, Tile, Flooring - Hardwood
- Windows: Insulated Windows
- Has basement: No
- Number of fireplaces: 2
- Fireplace features: Family Room
Interior area
- Total structure area: 3,459
- Total interior livable area: 3,459 sqft
Property
Parking
- Total spaces: 6
- Parking features: Attached, Paved Drive, Off Street
- Attached garage spaces: 2
- Uncovered spaces: 4
Features
- Patio & porch: Porch, Deck, Patio
- Exterior features: Porch, Deck, Patio, Rain Gutters, Fenced Yard
- Fencing: Fenced
Lot
- Size: 10,489 sqft
- Features: Cul-De-Sac
Details
- Parcel number: 42946
- Zoning: S10
Construction
Type & style
- Home type: SingleFamily
- Architectural style: Colonial
- Property subtype: Single Family Residence
- Attached to another structure: Yes
Materials
- Frame, Brick
- Foundation: Concrete Perimeter
- Roof: Slate
Condition
- Year built: 1939
Utilities & green energy
- Electric: 200+ Amp Service
- Sewer: Public Sewer
- Water: Public
- Utilities for property: for Electric Range, for Electric Dryer, Washer Hookup
Community & neighborhood
Community
- Community features: Shopping, Park, Medical Facility, Highway Access, House of Worship, Public School
Location
- Region: Brookline
- Subdivision: Chestnut Hill
Other
Other facts
- Road surface type: Paved
Price history
| Date | Event | Price |
|---|---|---|
| 11/21/2023 | Sold | $2,600,000+156.2%$752/sqft |
Source: MLS PIN #73172723 Report a problem | ||
| 7/14/2009 | Sold | $1,015,000-12.5%$293/sqft |
Source: Public Record Report a problem | ||
| 12/7/2008 | Listed for sale | $1,160,000+17.8%$335/sqft |
Source: MLS Property Information Network #70755373 Report a problem | ||
| 5/28/2003 | Sold | $985,000$285/sqft |
Source: Public Record Report a problem | ||
Public tax history
| Year | Property taxes | Tax assessment |
|---|---|---|
| 2025 | $22,290 +19.3% | $2,258,400 +18.1% |
| 2024 | $18,690 +8.4% | $1,913,000 +10.6% |
| 2023 | $17,244 +2.7% | $1,729,600 +5% |
Find assessor info on the county website
Neighborhood: Chestnut Hill
Nearby schools
GreatSchools rating
- 9/10Baker SchoolGrades: K-8Distance: 0.9 mi
- 9/10Brookline High SchoolGrades: 9-12Distance: 2.6 mi
- 7/10Roland Hayes SchoolGrades: K-8Distance: 1.6 mi
Schools provided by the listing agent
- Elementary: Buffer Hth& Bk
- High: Brookline High
Source: MLS PIN. This data may not be complete. We recommend contacting the local school district to confirm school assignments for this home.
Get a cash offer in 3 minutes
Find out how much your home could sell for in as little as 3 minutes with a no-obligation cash offer.
Estimated market value$2,715,500
Get a cash offer in 3 minutes
Find out how much your home could sell for in as little as 3 minutes with a no-obligation cash offer.
Estimated market value
$2,715,500


