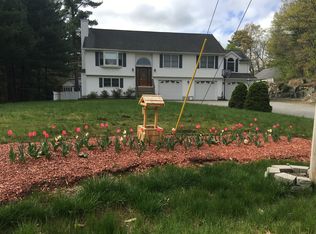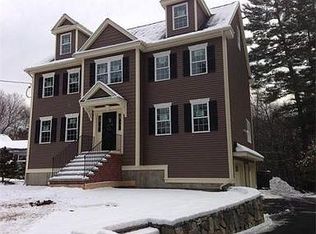Sold for $960,000
$960,000
132 Aldrich Rd, Wilmington, MA 01887
3beds
2,300sqft
Single Family Residence
Built in 2022
0.57 Acres Lot
$1,103,000 Zestimate®
$417/sqft
$5,651 Estimated rent
Home value
$1,103,000
$1.04M - $1.18M
$5,651/mo
Zestimate® history
Loading...
Owner options
Explore your selling options
What's special
Pristine setting for Wilmington's newest Colonial style home detailed throughout with eye pleasing upgrades! Check out two level walk out bay windows, front entry & family room bump outs, 3rd level light filled dormers. Expansive foyer welcomes you to cabinet packed sparkling white kitchen, 6' center island, formal living & dining, 1st floor laundry and fantastic vaulted family room, lovely mantled fireplace with slate hearth. 2nd flr features primary bedroom en suite tiled shower & walk in closet. Three bedrooms offering ample closet storage and bonus of walk up attic. High end finishes, hardwoods throughout 1st flr, stairs to 2nd level & hallway. 12'x16' deck overlooking private back yard. Allowance to select tile flooring, bedroom carpet, master shower tile, appliances.
Zillow last checked: 8 hours ago
Listing updated: March 27, 2023 at 02:37pm
Listed by:
Diane LeBoeuf 978-580-5050,
Competitive Edge Real Estate Services 978-851-5580
Bought with:
Erica Ferrell
Barrett, Chris. J., REALTORS®
Source: MLS PIN,MLS#: 73068721
Facts & features
Interior
Bedrooms & bathrooms
- Bedrooms: 3
- Bathrooms: 3
- Full bathrooms: 2
- 1/2 bathrooms: 1
Primary bedroom
- Features: Walk-In Closet(s), Flooring - Wall to Wall Carpet
- Level: Second
- Area: 216
- Dimensions: 18 x 12
Bedroom 2
- Features: Flooring - Wall to Wall Carpet
- Level: Second
- Area: 143
- Dimensions: 13 x 11
Bedroom 3
- Features: Flooring - Wall to Wall Carpet
- Level: Second
- Area: 121
- Dimensions: 11 x 11
Bedroom 4
- Features: Flooring - Wall to Wall Carpet
Primary bathroom
- Features: Yes
Bathroom 1
- Features: Flooring - Stone/Ceramic Tile
- Level: First
- Area: 48
- Dimensions: 8 x 6
Bathroom 2
- Features: Bathroom - Full, Bathroom - With Shower Stall, Flooring - Stone/Ceramic Tile
- Level: Second
- Area: 64
- Dimensions: 8 x 8
Bathroom 3
- Features: Bathroom - Full, Bathroom - With Tub & Shower
- Level: Second
- Area: 64
- Dimensions: 8 x 8
Dining room
- Features: Flooring - Hardwood
- Level: First
- Area: 156
- Dimensions: 13 x 12
Family room
- Features: Flooring - Hardwood
- Level: First
- Area: 384
- Dimensions: 24 x 16
Kitchen
- Features: Flooring - Hardwood
- Level: First
- Area: 286
- Dimensions: 22 x 13
Living room
- Features: Flooring - Hardwood
- Level: First
- Area: 18.2
- Dimensions: 13 x 1.4
Office
- Level: Second
- Area: 112.8
- Dimensions: 12 x 9.4
Heating
- Forced Air, Natural Gas
Cooling
- Central Air
Appliances
- Included: Tankless Water Heater, Range, Dishwasher, Microwave, Plumbed For Ice Maker
- Laundry: Flooring - Stone/Ceramic Tile, First Floor, Electric Dryer Hookup, Washer Hookup
Features
- Entrance Foyer, Office, Walk-up Attic
- Flooring: Tile, Carpet, Hardwood, Flooring - Hardwood
- Doors: Insulated Doors
- Windows: Insulated Windows
- Basement: Full,Walk-Out Access
- Number of fireplaces: 1
Interior area
- Total structure area: 2,300
- Total interior livable area: 2,300 sqft
Property
Parking
- Total spaces: 6
- Parking features: Attached, Under, Paved Drive, Off Street, Paved
- Attached garage spaces: 2
- Uncovered spaces: 4
Features
- Patio & porch: Deck
- Exterior features: Deck
Lot
- Size: 0.57 Acres
Details
- Parcel number: WILMM0009L0000P0013A
- Zoning: Res
Construction
Type & style
- Home type: SingleFamily
- Architectural style: Colonial
- Property subtype: Single Family Residence
Materials
- Frame
- Foundation: Concrete Perimeter
- Roof: Shingle
Condition
- Year built: 2022
Utilities & green energy
- Electric: 200+ Amp Service
- Sewer: Private Sewer
- Water: Public
- Utilities for property: for Gas Range, for Electric Dryer, Washer Hookup, Icemaker Connection
Community & neighborhood
Community
- Community features: Shopping, Medical Facility, Public School, T-Station
Location
- Region: Wilmington
Price history
| Date | Event | Price |
|---|---|---|
| 3/24/2023 | Sold | $960,000-2%$417/sqft |
Source: MLS PIN #73068721 Report a problem | ||
| 1/12/2023 | Contingent | $979,900$426/sqft |
Source: MLS PIN #73068721 Report a problem | ||
| 1/6/2023 | Listed for sale | $979,900$426/sqft |
Source: MLS PIN #73068721 Report a problem | ||
Public tax history
| Year | Property taxes | Tax assessment |
|---|---|---|
| 2025 | $10,669 +2.2% | $931,800 +2% |
| 2024 | $10,440 +234.8% | $913,400 +249.8% |
| 2023 | $3,118 | $261,100 |
Find assessor info on the county website
Neighborhood: 01887
Nearby schools
GreatSchools rating
- 7/10Shawsheen Elementary SchoolGrades: PK-3Distance: 0.9 mi
- 7/10Wilmington Middle SchoolGrades: 6-8Distance: 0.9 mi
- 9/10Wilmington High SchoolGrades: 9-12Distance: 2.2 mi
Get a cash offer in 3 minutes
Find out how much your home could sell for in as little as 3 minutes with a no-obligation cash offer.
Estimated market value$1,103,000
Get a cash offer in 3 minutes
Find out how much your home could sell for in as little as 3 minutes with a no-obligation cash offer.
Estimated market value
$1,103,000

