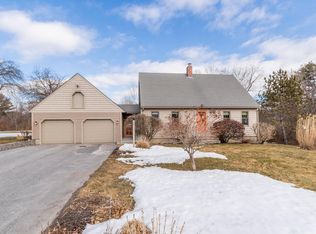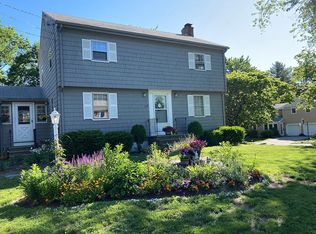Closed
$575,000
132 Abby Lane, Portland, ME 04103
3beds
1,893sqft
Single Family Residence
Built in 1965
0.28 Acres Lot
$600,000 Zestimate®
$304/sqft
$3,364 Estimated rent
Home value
$600,000
$552,000 - $648,000
$3,364/mo
Zestimate® history
Loading...
Owner options
Explore your selling options
What's special
Come experience the magic in this incredibly loved and cherished family home in the North Deering neighborhood of Portland, Maine. You'll be hard pressed to find a community like the one here! The seller's grandparents lived here, and her childhood memories were so meaningful and important to her that she even has the street name tattooed on her leg! Built in 1965, this spacious home is just under 1,900 sq ft, has 3 bedrooms, 2 full baths, and 2 living rooms. Extra special features include an in-ground pool, and oversized, detached 2 car garage as well as an attached 1 car garage! Situated on a large, corner lot in a quiet neighborhood, you feel like you're in a sweet, sleepy neighborhood, yet you're only 10 minutes to downtown Portland and 5 minutes to the highway! Come make new memories here and enjoy all that this home has to offer! To view a full video walk through tour, head over to YouTube and search for the property address. Please visit us at the open house on Sunday the 20th from 1-3pm. Thanks for viewing!
Zillow last checked: 8 hours ago
Listing updated: December 23, 2024 at 12:43pm
Listed by:
U&R Real Estate
Bought with:
Waypoint Brokers Collective
Source: Maine Listings,MLS#: 1607168
Facts & features
Interior
Bedrooms & bathrooms
- Bedrooms: 3
- Bathrooms: 2
- Full bathrooms: 2
Bedroom 1
- Level: First
Bedroom 2
- Level: First
Bedroom 3
- Level: First
Great room
- Level: Basement
Kitchen
- Level: First
Living room
- Level: First
Heating
- Baseboard, Hot Water
Cooling
- None
Appliances
- Included: Dishwasher, Dryer, Microwave, Electric Range, Refrigerator, Washer
Features
- One-Floor Living, Storage
- Flooring: Vinyl, Wood
- Basement: Interior Entry,Daylight,Finished,Full
- Has fireplace: No
Interior area
- Total structure area: 1,893
- Total interior livable area: 1,893 sqft
- Finished area above ground: 1,131
- Finished area below ground: 762
Property
Parking
- Total spaces: 3
- Parking features: Paved, 5 - 10 Spaces, Detached, Underground, Basement
- Attached garage spaces: 3
Features
- Levels: Multi/Split
Lot
- Size: 0.28 Acres
- Features: Near Shopping, Near Turnpike/Interstate, Near Town, Neighborhood, Suburban, Corner Lot, Level, Open Lot, Sidewalks, Landscaped
Details
- Additional structures: Outbuilding
- Parcel number: PTLDM388ABB007001
- Zoning: R2
Construction
Type & style
- Home type: SingleFamily
- Architectural style: Other,Raised Ranch,Split Level
- Property subtype: Single Family Residence
Materials
- Wood Frame, Vinyl Siding
- Roof: Shingle
Condition
- Year built: 1965
Utilities & green energy
- Electric: Circuit Breakers
- Sewer: Public Sewer
- Water: Public
Community & neighborhood
Location
- Region: Portland
Other
Other facts
- Road surface type: Paved
Price history
| Date | Event | Price |
|---|---|---|
| 12/23/2024 | Pending sale | $625,000+8.7%$330/sqft |
Source: | ||
| 12/19/2024 | Sold | $575,000-8%$304/sqft |
Source: | ||
| 11/23/2024 | Contingent | $625,000$330/sqft |
Source: | ||
| 11/9/2024 | Price change | $625,000-3.8%$330/sqft |
Source: | ||
| 10/17/2024 | Listed for sale | $650,000$343/sqft |
Source: | ||
Public tax history
| Year | Property taxes | Tax assessment |
|---|---|---|
| 2024 | $5,956 | $413,300 |
| 2023 | $5,956 +5.9% | $413,300 |
| 2022 | $5,625 -2.4% | $413,300 +67.2% |
Find assessor info on the county website
Neighborhood: North Deering
Nearby schools
GreatSchools rating
- 7/10Harrison Lyseth Elementary SchoolGrades: PK-5Distance: 0.7 mi
- 4/10Lyman Moore Middle SchoolGrades: 6-8Distance: 0.8 mi
- 5/10Casco Bay High SchoolGrades: 9-12Distance: 1.5 mi

Get pre-qualified for a loan
At Zillow Home Loans, we can pre-qualify you in as little as 5 minutes with no impact to your credit score.An equal housing lender. NMLS #10287.
Sell for more on Zillow
Get a free Zillow Showcase℠ listing and you could sell for .
$600,000
2% more+ $12,000
With Zillow Showcase(estimated)
$612,000
