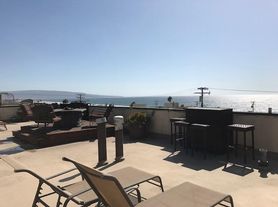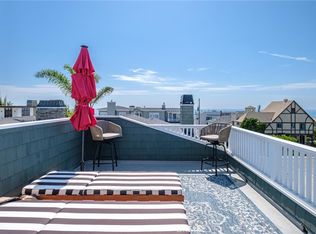Ocean Breezes abound in this well appointed home steps to the Hermosa Beach Sand. This home offers a reverse floor plan to maximize the views. Gourmet Kitchen boasts Wolf Stove and Oven Combo, Sub-Zero Refrigerator and Instant Hot water faucet. Top floor includes a living room, dining room and smaller sitting room. Balcony off the back leads to a Roof Top deck with views for days. Roof Top deck includes a seating area and fire pit. Small balcony on the front would be perfect for morning coffee. Middle level holds 3 en suite bedrooms including the Primary. Primary bathroom has soaking tub and large shower, plus a large walk in closet. Laundry room is located on this level. Lower level has massive wine cellar another bedroom and an office with built ins that could also be used as a bedroom. Bottom open area can be another family room or game room. Large TV is located on the bottom level. Garage access from lower level. Plenty of closets through out for storage. Located in the desirable North Hermosa area, half way between the Hermosa and Manhattan piers and downtown areas.
House for rent
$25,000/mo
132 28th St, Hermosa Beach, CA 90254
5beds
3,803sqft
Price may not include required fees and charges.
Singlefamily
Available now
Cats, small dogs OK
Zoned
In unit laundry
2 Attached garage spaces parking
Central, fireplace
What's special
Gourmet kitchenOffice with built insLarge walk in closetMassive wine cellarSeating areaReverse floor planLarge shower
- 56 days |
- -- |
- -- |
Travel times
Looking to buy when your lease ends?
Consider a first-time homebuyer savings account designed to grow your down payment with up to a 6% match & 3.83% APY.
Facts & features
Interior
Bedrooms & bathrooms
- Bedrooms: 5
- Bathrooms: 5
- Full bathrooms: 4
- 1/2 bathrooms: 1
Rooms
- Room types: Dining Room, Office
Heating
- Central, Fireplace
Cooling
- Zoned
Appliances
- Included: Dishwasher, Disposal, Dryer, Range, Refrigerator, Stove, Washer
- Laundry: In Unit, Laundry Room
Features
- Balcony, Beamed Ceilings, Breakfast Bar, Dumbwaiter, Granite Counters, Partially Furnished, Primary Suite, Recessed Lighting, Separate/Formal Dining Room, Walk In Closet, Wine Cellar
- Has fireplace: Yes
- Furnished: Yes
Interior area
- Total interior livable area: 3,803 sqft
Property
Parking
- Total spaces: 2
- Parking features: Attached, Garage, Covered
- Has attached garage: Yes
- Details: Contact manager
Features
- Stories: 3
- Exterior features: Contact manager
Details
- Parcel number: 4181026013
Construction
Type & style
- Home type: SingleFamily
- Architectural style: Craftsman
- Property subtype: SingleFamily
Condition
- Year built: 2008
Community & HOA
Location
- Region: Hermosa Beach
Financial & listing details
- Lease term: 12 Months
Price history
| Date | Event | Price |
|---|---|---|
| 8/30/2025 | Listed for rent | $25,000$7/sqft |
Source: CRMLS #SB25192683 | ||
| 10/12/2016 | Sold | $4,000,000+0%$1,052/sqft |
Source: Public Record | ||
| 8/21/2016 | Pending sale | $3,999,999$1,052/sqft |
Source: Vista Sotheby's Realty #SB16071881 | ||
| 8/20/2016 | Price change | $3,999,999-7%$1,052/sqft |
Source: Vista Sotheby's Realty #SB16071881 | ||
| 7/14/2016 | Listed for sale | $4,299,000$1,130/sqft |
Source: Vista Sotheby's Realty #SB16071881 | ||

