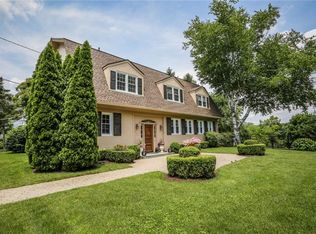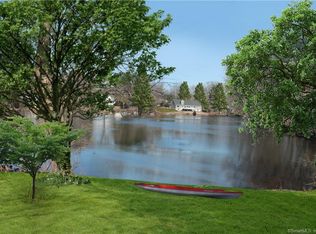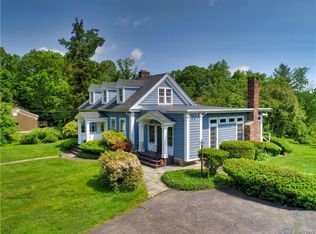Sold for $1,500,000
$1,500,000
132 1/2 West Norwalk Road, Norwalk, CT 06850
4beds
6,179sqft
Single Family Residence
Built in 2000
1.5 Acres Lot
$1,802,900 Zestimate®
$243/sqft
$8,729 Estimated rent
Maximize your home sale
Get more eyes on your listing so you can sell faster and for more.
Home value
$1,802,900
$1.66M - $1.98M
$8,729/mo
Zestimate® history
Loading...
Owner options
Explore your selling options
What's special
A rare opportunity to own this spectacular waterfront property with dock access to an expansive lake fed by the Five Mile River. You are greeted by a two-story foyer that sets the standard for the lifestyle this home offers. From the home office with water views and French doors to a screened-in porch, to the in-ground heated pool with pergola, and extensive decking off the kitchen and family room overlooking the pool and lake. The open-concept eat-in chef's kitchen opens to a spacious family room with wood burning fireplace. The formal dining room with wainscotting and custom millwork and the library with custom built-in shelving are perfect for today's lifestyle. All rooms on the main level include 9'+ ceiling height that enhance the open feel. The four spacious and bright bedrooms on the upper level offer a peaceful refuge. The lower level includes a recreation room with sliders to the pool, full bathroom, a workroom and access to the 3-bay garage. The house sits up from the Five Mile River with unobstructed views. The extensive lawns and professional landscaping frames the house beautifully. If convenience is important to you, the location of this property offers easy access to so much. Come tour and be delighted.
Zillow last checked: 8 hours ago
Listing updated: July 09, 2024 at 08:17pm
Listed by:
Chris Maroc 914-215-2025,
Coldwell Banker Realty 203-322-2300
Bought with:
Candace Blackwood, RES.0056989
Berkshire Hathaway NE Prop.
Source: Smart MLS,MLS#: 170547049
Facts & features
Interior
Bedrooms & bathrooms
- Bedrooms: 4
- Bathrooms: 4
- Full bathrooms: 3
- 1/2 bathrooms: 1
Primary bedroom
- Features: Full Bath, Hardwood Floor, Walk-In Closet(s), Whirlpool Tub
- Level: Upper
- Area: 287.57 Square Feet
- Dimensions: 20.11 x 14.3
Bedroom
- Features: Hardwood Floor
- Level: Upper
- Area: 156 Square Feet
- Dimensions: 13 x 12
Bedroom
- Features: Hardwood Floor
- Level: Upper
- Area: 156 Square Feet
- Dimensions: 13 x 12
Bedroom
- Features: Hardwood Floor
- Level: Upper
- Area: 258.72 Square Feet
- Dimensions: 19.6 x 13.2
Dining room
- Features: High Ceilings, Bay/Bow Window, Hardwood Floor
- Level: Main
- Area: 190.35 Square Feet
- Dimensions: 14.1 x 13.5
Family room
- Features: High Ceilings, Balcony/Deck, Fireplace, Hardwood Floor
- Level: Main
- Area: 359.97 Square Feet
- Dimensions: 17.9 x 20.11
Kitchen
- Features: High Ceilings, Balcony/Deck, Bay/Bow Window, Breakfast Bar, Dining Area, Hardwood Floor
- Level: Main
- Area: 552.24 Square Feet
- Dimensions: 35.4 x 15.6
Living room
- Features: High Ceilings, Bay/Bow Window, Bookcases, Built-in Features, Hardwood Floor
- Level: Main
- Area: 190.35 Square Feet
- Dimensions: 14.1 x 13.5
Office
- Features: High Ceilings, Balcony/Deck, Hardwood Floor
- Level: Main
- Area: 139.32 Square Feet
- Dimensions: 12.9 x 10.8
Rec play room
- Features: Full Bath, Sliders, Tile Floor
- Level: Lower
- Area: 246.24 Square Feet
- Dimensions: 17.1 x 14.4
Heating
- Forced Air, Zoned, Oil
Cooling
- Zoned
Appliances
- Included: Gas Cooktop, Oven/Range, Microwave, Range Hood, Refrigerator, Dishwasher, Washer, Dryer, Water Heater
- Laundry: Upper Level
Features
- Entrance Foyer
- Basement: Full,Partially Finished,Heated,Garage Access,Walk-Out Access
- Attic: Pull Down Stairs,Floored
- Number of fireplaces: 1
Interior area
- Total structure area: 6,179
- Total interior livable area: 6,179 sqft
- Finished area above ground: 3,646
- Finished area below ground: 2,533
Property
Parking
- Total spaces: 3
- Parking features: Attached, Private, Paved
- Attached garage spaces: 3
- Has uncovered spaces: Yes
Features
- Patio & porch: Deck, Screened
- Exterior features: Garden, Underground Sprinkler
- Has private pool: Yes
- Pool features: In Ground, Heated, Fenced, Vinyl
- Fencing: Partial
- Has view: Yes
- View description: Water
- Has water view: Yes
- Water view: Water
- Waterfront features: Waterfront, Lake, Dock or Mooring
Lot
- Size: 1.50 Acres
- Features: In Flood Zone
Details
- Parcel number: 249837
- Zoning: RA
Construction
Type & style
- Home type: SingleFamily
- Architectural style: Colonial
- Property subtype: Single Family Residence
Materials
- Shingle Siding, Wood Siding
- Foundation: Concrete Perimeter
- Roof: Asphalt
Condition
- New construction: No
- Year built: 2000
Utilities & green energy
- Sewer: Septic Tank
- Water: Public
Community & neighborhood
Community
- Community features: Golf, Health Club, Lake, Near Public Transport, Shopping/Mall
Location
- Region: Norwalk
- Subdivision: West Norwalk
Price history
| Date | Event | Price |
|---|---|---|
| 7/10/2023 | Sold | $1,500,000-6.2%$243/sqft |
Source: | ||
| 2/16/2023 | Listed for sale | $1,599,000+85.9%$259/sqft |
Source: | ||
| 6/7/2016 | Sold | $860,000-40.5%$139/sqft |
Source: Agent Provided Report a problem | ||
| 5/21/2014 | Sold | $1,445,000$234/sqft |
Source: Public Record Report a problem | ||
Public tax history
| Year | Property taxes | Tax assessment |
|---|---|---|
| 2025 | $23,299 +1.6% | $981,420 |
| 2024 | $22,941 +6.2% | $981,420 +13.4% |
| 2023 | $21,608 +15.2% | $865,500 |
Find assessor info on the county website
Neighborhood: 06850
Nearby schools
GreatSchools rating
- 4/10Fox Run Elementary SchoolGrades: PK-5Distance: 0.9 mi
- 4/10Ponus Ridge Middle SchoolGrades: 6-8Distance: 1.6 mi
- 3/10Brien Mcmahon High SchoolGrades: 9-12Distance: 1.7 mi
Schools provided by the listing agent
- Elementary: Fox Run
- Middle: Ponus Ridge
- High: Brien McMahon
Source: Smart MLS. This data may not be complete. We recommend contacting the local school district to confirm school assignments for this home.

Get pre-qualified for a loan
At Zillow Home Loans, we can pre-qualify you in as little as 5 minutes with no impact to your credit score.An equal housing lender. NMLS #10287.


