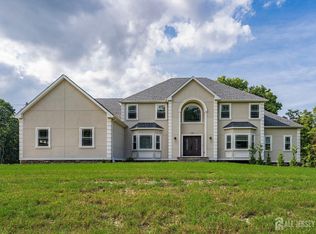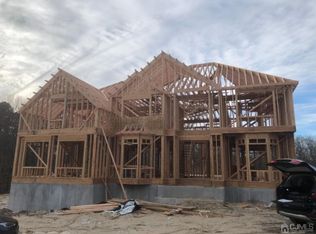Sold for $1,575,000
$1,575,000
131B Dutch Rd, East Brunswick, NJ 08816
6beds
4,265sqft
Single Family Residence
Built in 2022
0.34 Acres Lot
$1,595,500 Zestimate®
$369/sqft
$6,492 Estimated rent
Home value
$1,595,500
$1.45M - $1.76M
$6,492/mo
Zestimate® history
Loading...
Owner options
Explore your selling options
What's special
Nestled on a private road with serene wooded views, this stunning Northwest-facing 6-bedroom, 4.5-bathroom contemporary colonial sits on over 3 acres, offering a perfect blend of privacy and natural beauty. Boasting a grand two-story foyer, this home seamlessly blends elegance with modern functionality. Step into the family room, where a striking accent wall with a gas fireplace sets the tone for sophisticated yet cozy living. Adjacent to this space is an impressive hexagon-shaped sunroom, perfect for soaking in natural light and scenic views year-round. The kitchen is both stylish and highly functional, featuring gunmetal appliances, quartz countertops, white shaker cabinets, and a wine refrigerator. A custom lighting design and an oversized pantry add to the space's seamless blend of beauty and practicality, making it perfect for both everyday living and entertaining. The second floor offers five generously sized bedrooms and a convenient laundry room. The primary suite is a true retreat, complete with vaulted ceilings, custom his-and-her closets, two bonus closets, a private office or sitting area, and a spa-like ensuite bath. The luxurious primary bath is equipped with heated floors, a soaking tub, and a spacious stall shower, delivering an at-home spa experience. This home also includes a three-car garage, an 11-zone sprinkler system, and a beautifully designed paver patio perfect for outdoor entertaining. A two-zone HVAC system ensures year-round comfort. Ideal for commuters, the home is conveniently located near major transportation, shopping, and some of the area's finest dining options. Experience unparalleled privacy, modern luxury, and award-winning schools - all in one remarkable property. This property also includes a one year home warranty .
Zillow last checked: 8 hours ago
Listing updated: July 17, 2025 at 03:39pm
Listed by:
ROMAN BALANDIN,
ROMAN BALANDIN REALTY LLC 732-786-3838
Source: All Jersey MLS,MLS#: 2508445R
Facts & features
Interior
Bedrooms & bathrooms
- Bedrooms: 6
- Bathrooms: 5
- Full bathrooms: 4
- 1/2 bathrooms: 1
Primary bedroom
- Features: Two Sinks, Full Bath, Walk-In Closet(s)
- Area: 645.9
- Dimensions: 21.83 x 29.58
Bedroom 2
- Area: 247.04
- Dimensions: 12.83 x 19.25
Bedroom 3
- Area: 181.81
- Dimensions: 12.83 x 14.17
Bedroom 4
- Area: 176.63
- Dimensions: 13.5 x 13.08
Bathroom
- Features: Stall Shower and Tub, Two Sinks
Dining room
- Features: Formal Dining Room
- Area: 198.31
- Dimensions: 14.25 x 13.92
Family room
- Area: 327.6
- Length: 172
Kitchen
- Features: Granite/Corian Countertops, Kitchen Exhaust Fan, Kitchen Island, Pantry, Eat-in Kitchen, Separate Dining Area
- Area: 226.17
- Dimensions: 14.75 x 15.33
Living room
- Area: 252.29
- Dimensions: 14.42 x 17.5
Basement
- Area: 0
Heating
- Zoned, Forced Air
Cooling
- Central Air, Zoned
Appliances
- Included: Dishwasher, Dryer, Gas Range/Oven, Refrigerator, Washer, Kitchen Exhaust Fan, Gas Water Heater
Features
- 1 Bedroom, Entrance Foyer, Kitchen, Bath Full, Other Room(s), Storage, Dining Room, Family Room, 5 (+) Bedrooms, Bath Main, None
- Flooring: Vinyl-Linoleum
- Basement: Full, Finished, Storage Space, Interior Entry, Utility Room
- Number of fireplaces: 1
- Fireplace features: Gas
Interior area
- Total structure area: 4,265
- Total interior livable area: 4,265 sqft
Property
Parking
- Total spaces: 3
- Parking features: 1 Car Width, Asphalt, Garage, Attached, Oversized
- Attached garage spaces: 3
- Has uncovered spaces: Yes
Features
- Levels: Two
- Stories: 2
Lot
- Size: 0.34 Acres
- Dimensions: 100.00 x 150.00
- Features: Cul-De-Sac, Irregular Lot
Details
- Parcel number: 0400316010001403
Construction
Type & style
- Home type: SingleFamily
- Architectural style: Colonial
- Property subtype: Single Family Residence
Materials
- Roof: Asphalt
Condition
- Year built: 2022
Utilities & green energy
- Gas: Natural Gas
- Sewer: Septic Tank
- Water: Public
- Utilities for property: Electricity Connected, Natural Gas Connected
Community & neighborhood
Location
- Region: East Brunswick
Other
Other facts
- Ownership: Fee Simple
Price history
| Date | Event | Price |
|---|---|---|
| 7/15/2025 | Sold | $1,575,000-1.6%$369/sqft |
Source: | ||
| 4/9/2025 | Contingent | $1,600,000$375/sqft |
Source: | ||
| 4/9/2025 | Pending sale | $1,600,000$375/sqft |
Source: | ||
| 2/16/2025 | Listed for sale | $1,600,000+28%$375/sqft |
Source: | ||
| 3/1/2023 | Sold | $1,250,000-2%$293/sqft |
Source: | ||
Public tax history
| Year | Property taxes | Tax assessment |
|---|---|---|
| 2025 | $30,879 | $261,200 |
| 2024 | $30,879 +468.8% | $261,200 +453.4% |
| 2023 | $5,429 +0.3% | $47,200 |
Find assessor info on the county website
Neighborhood: 08816
Nearby schools
GreatSchools rating
- 9/10Warnsdorfer Elementary SchoolGrades: PK-4Distance: 1.1 mi
- 5/10Churchill Junior High SchoolGrades: 7-9Distance: 2.4 mi
- 9/10East Brunswick High SchoolGrades: 10-12Distance: 2.3 mi
Get a cash offer in 3 minutes
Find out how much your home could sell for in as little as 3 minutes with a no-obligation cash offer.
Estimated market value$1,595,500
Get a cash offer in 3 minutes
Find out how much your home could sell for in as little as 3 minutes with a no-obligation cash offer.
Estimated market value
$1,595,500

