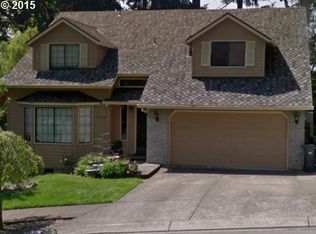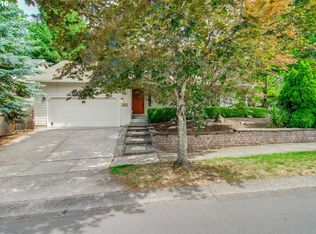Quiet centrally located home in Lake Oswego with a three garage, huge tigerwood deck and a park in the backyard. The home is walking distance to Oak Creek Elementary, Westlake Park and Kruse Village. Option to add 4th bedroom, Huge upper and lower deck (with sound system), Amazing 3 car (650 sq. ft) garage with high lift doors, suspended shelving, electric bike lifts.
This property is off market, which means it's not currently listed for sale or rent on Zillow. This may be different from what's available on other websites or public sources.


