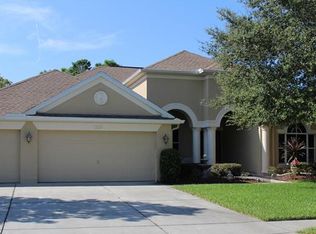ACCEPTING BACK UP OFFERS located in Pristine Place. Spacious 4 bdm, add'l 2nd story bonus rm w/custom bookcases, 3 bath, 3 car gar, heated POOL. Columns great you as you enter dbl doors & your eyes will be drawn to the sliders & pool beyond formal living & dining room. Rounded corners, crown molding., water softener, pull down stairs in garage. Walking through the archway to the kitchen & great-room you will discover granite counter-tops, oak cabinets w/office area, CLOSET PANTRY w/light, back-splash, wall oven & stove top. Great room, tile flooring, w/built in cabinets This is a TRIPLE SPLIT - 2 guests & bath, 1 guest & bath. Mstr bedroom, 2 walk in closets, mstr bath dual vanities, soaking tub, walk in shower, private commode. Triple Pane High Impact windows, so many upgrades.
This property is off market, which means it's not currently listed for sale or rent on Zillow. This may be different from what's available on other websites or public sources.
