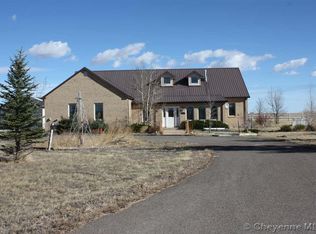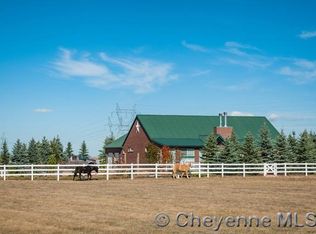With high end finishes and custom touches from the double tray ceiling in the living room to the classic double barn doors, this fully finished brand new home WOW's from start to finish! Open living spaces, including a walk out basement with 24x36 family room, beautifully finished kitchen with soft close cabinets, walk in pantry, granite throughout, custom fixtures, and more. Enjoy your time outdoors, with a custom trimmed 150sf deck, 150sf stamped/stained patio, and covered front porch
This property is off market, which means it's not currently listed for sale or rent on Zillow. This may be different from what's available on other websites or public sources.

