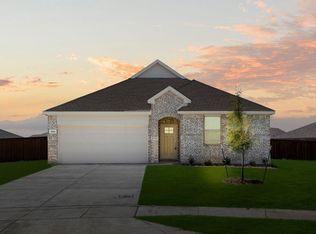Located on a spacious pie shaped lot, this home includes a stunning two-story layout in a fantastic location, walking distance from the community amenity center. This 2-story, new construction home built by M-I Homes offers a modern lifestyle with 4 bedrooms plus a flex room and game room, 3 full bathrooms, and a spacious open-concept layout. Upon entering, you'll be greeted by wood-look tile flooring and an open floorplan that seamlessly connects the kitchen, dining area, and living space. The kitchen is a chef's delight with modern stainless steel appliances and ample granite counter space, perfect for hosting gatherings or preparing delicious meals for your loved ones. A lovely, herringbone tiled backsplash contributes to the modern appeal. The bedrooms are well-sized, offering a cozy retreat at the end of the day. This layout accommodates 2 bedrooms on the first floor, with the remaining two bedrooms reside upstairs. With plenty of natural light throughout, each room feels warm and inviting. This home also boasts 3 bathrooms, ensuring convenience and comfort for all residents. Step outside to the covered patio, where you can enjoy your morning coffee or unwind after a long day while appreciating the peaceful surroundings. The outdoor space provides a perfect setting for relaxing or entertaining guests. With a 2-car garage and a spacious driveway, you'll have ample room for your vehicles or guests' parking needs. The home's location offers easy access to nearby amenities, schools, parks, and other conveniences, making it an ideal place to call home. Don't miss the opportunity to make this beautiful new home your own and enjoy the comfort and luxury it has to offer schedule your visit today to learn more!
1. TAR application
2. $55 application fee per each 18+
3. Copies of driver license
4. Proof of Income - 2 months Pay Stubs
5. 3 months bank statements with direct deposit transactions and current rent payments highlighted.
All information deemed reliable but not guaranteed. Tenants Agent and Tenant to verify info on schools, and property features, and other MLS listing information
House for rent
$2,899/mo
13196 Zion Dr, Providence Village, TX 76227
4beds
2,680sqft
Price may not include required fees and charges.
Single family residence
Available now
Small dogs OK
Central air
In unit laundry
Attached garage parking
Forced air
What's special
Spacious pie shaped lotWood-look tile flooringAmple granite counter spacePlenty of natural lightCovered patioModern stainless steel appliancesSpacious driveway
- 4 days
- on Zillow |
- -- |
- -- |
Travel times
Add up to $600/yr to your down payment
Consider a first-time homebuyer savings account designed to grow your down payment with up to a 6% match & 4.15% APY.
Facts & features
Interior
Bedrooms & bathrooms
- Bedrooms: 4
- Bathrooms: 3
- Full bathrooms: 3
Heating
- Forced Air
Cooling
- Central Air
Appliances
- Included: Dishwasher, Dryer, Microwave, Oven, Refrigerator, Washer
- Laundry: In Unit
Features
- Flooring: Carpet, Hardwood, Tile
Interior area
- Total interior livable area: 2,680 sqft
Property
Parking
- Parking features: Attached
- Has attached garage: Yes
- Details: Contact manager
Features
- Exterior features: Heating system: Forced Air
Details
- Parcel number: R1021602
Construction
Type & style
- Home type: SingleFamily
- Property subtype: Single Family Residence
Community & HOA
Location
- Region: Providence Village
Financial & listing details
- Lease term: 1 Year
Price history
| Date | Event | Price |
|---|---|---|
| 7/16/2025 | Listed for rent | $2,899$1/sqft |
Source: Zillow Rentals | ||
| 7/15/2025 | Sold | -- |
Source: NTREIS #20840184 | ||
| 6/23/2025 | Pending sale | $501,297$187/sqft |
Source: NTREIS #20840184 | ||
| 6/19/2025 | Price change | $501,297+11.4%$187/sqft |
Source: NTREIS #20840184 | ||
| 4/15/2025 | Pending sale | $449,990+7.1%$168/sqft |
Source: NTREIS #20840184 | ||
![[object Object]](https://photos.zillowstatic.com/fp/c5a1be2543a6aa64a585b473dee9322d-p_i.jpg)
