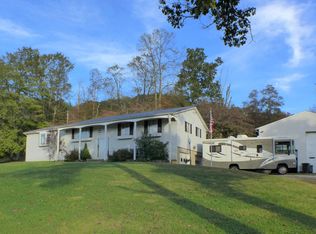Cute Ranch home located in the Heart of the Hocking Hills on almost a acre, 3 bedrooms, 1.5 full baths, 2 car garage, new flooring and A/C, Nice size kitchen and eat in space, large deck off the kitchen to enjoy the scenery. Lower level finished basement has entertainment area, Laundry room and plenty of room for storage.
This property is off market, which means it's not currently listed for sale or rent on Zillow. This may be different from what's available on other websites or public sources.
