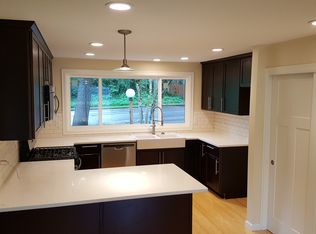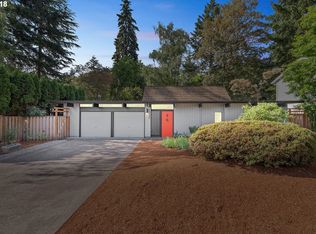Take a step back in time to this classic 70's ranch. Many features of this home have been left untouched since it was built. Three well-sized bedrooms & a den, along with formal living, dining, and family rooms. This home has a wonderful layout that truly lives large! Just 1.5 miles to HWY 217 and minutes to the heart of Beaverton. This central location is ideal for getting nearly anywhere! Southridge High School. Home is sold As Is.
This property is off market, which means it's not currently listed for sale or rent on Zillow. This may be different from what's available on other websites or public sources.

