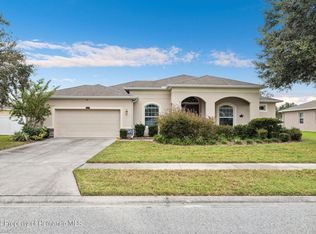MOTIVATED SELLERS! If you're looking for a brand new home, without the brand new price, then this is the home for you! Situated on over a 1/4 of an acre lot in the highly sought after community of Villages Of Avalon, this home is spectacular. Boasting 2,700 square ft of living space with 4 bedrooms, 3 bathrooms, and all the upgrades you can think of. The downstairs is light and bright and ideal for entertaining, the open floor plan offers a family room/ Kitchen open concept, with a separate formal dining/living room combination, space for everyone! The kitchen is a chefs dream! Modernized and customized to fit anyone's needs, the granite counters flow with the beautiful cabinets and new hardware, and all brand new kitchen appliances. The upstairs features a massive master retreat with gorgeous tray ceiling, luxurious en suite, and separate sitting area, perfect for an office. 3 more bedrooms, and a bonus room, and separate laundry room complete the upstairs. This home is filled with upgrades and features, all new flooring throughout the entire downstairs and all bathrooms, all new paint throughout, brand new 8 pound carpet padding and plush carpet throughout the upstairs, massive walk in closets and pantry areas, radiant barrier in roof, rain gauge water sensor sprinkler system, 3M film on sliders and door widows for added privacy, recessed lighting throughout, over sized 3 car garage wired for air compressor, HUGE fully fenced in yard with patio perfect for entertaining! This home will not disappoint!
This property is off market, which means it's not currently listed for sale or rent on Zillow. This may be different from what's available on other websites or public sources.
