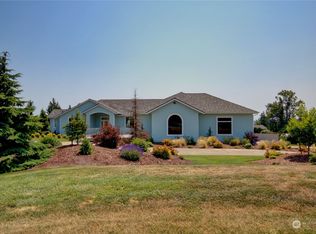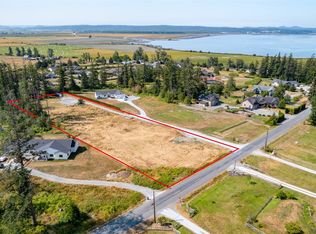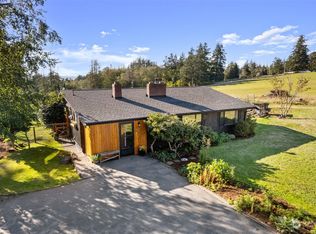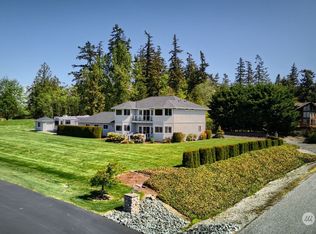Sold
Listed by:
Shalyce Pocock,
John L. Scott Anacortes
Bought with: RE/MAX Elevate
$1,150,000
13192 Bridgeview Way, Mount Vernon, WA 98273
3beds
3,198sqft
Single Family Residence
Built in 1997
0.99 Acres Lot
$1,177,700 Zestimate®
$360/sqft
$4,147 Estimated rent
Home value
$1,177,700
$1.05M - $1.32M
$4,147/mo
Zestimate® history
Loading...
Owner options
Explore your selling options
What's special
Experience the tranquility of living in Bayview. 3 bed 3 bath home with 2,798 sq ft main home, plus ADU & XL outbuilding. One level home with open concept living, radiant floor heat & views of the Olympics & Padilla Bay. Primary with huge closet & sitting area, custom bath, lighted countertops, custom rockery shower. Kitchen with dining room + breakfast nook. Utility room with 1/2 bath off garage entry. Located on shy 1 acre plenty of room to enjoy plus fenced area for pets. Garden space with deer fence. Living room & primary open to deck with built in hot tub plus patio with gazebo, fish pond & fruit trees. 800sqft art studio/shed is insulated with 100amp power 2 car garage + 2 car carport & EV Charging. Auto Generator & RV Parking
Zillow last checked: 8 hours ago
Listing updated: May 25, 2025 at 04:02am
Offers reviewed: Mar 25
Listed by:
Shalyce Pocock,
John L. Scott Anacortes
Bought with:
Wendy Poulton, 22004087
RE/MAX Elevate
Source: NWMLS,MLS#: 2341933
Facts & features
Interior
Bedrooms & bathrooms
- Bedrooms: 3
- Bathrooms: 5
- Full bathrooms: 1
- 3/4 bathrooms: 2
- 1/2 bathrooms: 1
- Main level bathrooms: 4
- Main level bedrooms: 3
Primary bedroom
- Level: Main
Bedroom
- Level: Main
Bedroom
- Level: Main
Bathroom three quarter
- Level: Main
Bathroom full
- Level: Main
Bathroom three quarter
- Level: Main
Other
- Level: Main
Den office
- Level: Main
Dining room
- Level: Main
Entry hall
- Level: Main
Kitchen with eating space
- Level: Main
Living room
- Level: Main
Utility room
- Level: Main
Heating
- Fireplace(s), Hot Water Recirc Pump, Radiant
Cooling
- None
Appliances
- Included: Dishwasher(s), Disposal, Dryer(s), Microwave(s), Refrigerator(s), Stove(s)/Range(s), Washer(s), Garbage Disposal, Water Heater: Gas-Tankless, Water Heater Location: Utility Room
Features
- Bath Off Primary, Ceiling Fan(s), Dining Room, Walk-In Pantry
- Flooring: Bamboo/Cork, Ceramic Tile, Hardwood, Laminate
- Doors: French Doors
- Windows: Double Pane/Storm Window, Skylight(s)
- Basement: None
- Number of fireplaces: 2
- Fireplace features: Gas, Main Level: 2, Fireplace
Interior area
- Total structure area: 2,798
- Total interior livable area: 3,198 sqft
Property
Parking
- Total spaces: 4
- Parking features: Attached Carport, Driveway, Detached Garage, Off Street, RV Parking
- Garage spaces: 4
- Has carport: Yes
Features
- Levels: One
- Stories: 1
- Entry location: Main
- Patio & porch: Bath Off Primary, Ceiling Fan(s), Ceramic Tile, Double Pane/Storm Window, Dining Room, Fireplace, Fireplace (Primary Bedroom), French Doors, Hot Tub/Spa, Laminate, Skylight(s), Walk-In Pantry, Water Heater
- Has spa: Yes
- Spa features: Indoor
- Has view: Yes
- View description: Bay, Mountain(s), Territorial
- Has water view: Yes
- Water view: Bay
Lot
- Size: 0.99 Acres
- Features: Cul-De-Sac, Dead End Street, Paved, Electric Car Charging, Fenced-Partially, Hot Tub/Spa, Outbuildings, Patio, Propane, RV Parking
- Topography: Level
- Residential vegetation: Fruit Trees, Garden Space
Details
- Additional structures: ADU Beds: 0, ADU Baths: 1
- Parcel number: P105629
- Zoning description: Jurisdiction: County
- Special conditions: Standard
Construction
Type & style
- Home type: SingleFamily
- Property subtype: Single Family Residence
Materials
- Cement Planked, Wood Siding, Cement Plank
- Foundation: Poured Concrete
- Roof: Composition
Condition
- Year built: 1997
Utilities & green energy
- Electric: Company: PSE
- Sewer: Septic Tank, Company: Septic
- Water: Public, Company: PUD
- Utilities for property: Astound, Astound
Community & neighborhood
Community
- Community features: CCRs
Location
- Region: Mount Vernon
- Subdivision: Bayview
HOA & financial
HOA
- HOA fee: $300 annually
- Association phone: 360-770-4288
Other
Other facts
- Listing terms: Cash Out,Conventional,VA Loan
- Cumulative days on market: 7 days
Price history
| Date | Event | Price |
|---|---|---|
| 4/24/2025 | Sold | $1,150,000$360/sqft |
Source: | ||
| 3/26/2025 | Pending sale | $1,150,000$360/sqft |
Source: | ||
| 3/19/2025 | Listed for sale | $1,150,000+77%$360/sqft |
Source: | ||
| 8/15/2008 | Sold | $649,900$203/sqft |
Source: | ||
Public tax history
| Year | Property taxes | Tax assessment |
|---|---|---|
| 2024 | $7,790 +11.9% | $988,500 +12.2% |
| 2023 | $6,960 -2.5% | $881,000 +2.4% |
| 2022 | $7,142 | $860,700 +15.1% |
Find assessor info on the county website
Neighborhood: 98273
Nearby schools
GreatSchools rating
- 5/10Bay View Elementary SchoolGrades: K-8Distance: 2.2 mi
- 5/10Burlington Edison High SchoolGrades: 9-12Distance: 5.7 mi
- 4/10West View Elementary SchoolGrades: K-6Distance: 5.5 mi

Get pre-qualified for a loan
At Zillow Home Loans, we can pre-qualify you in as little as 5 minutes with no impact to your credit score.An equal housing lender. NMLS #10287.
Sell for more on Zillow
Get a free Zillow Showcase℠ listing and you could sell for .
$1,177,700
2% more+ $23,554
With Zillow Showcase(estimated)
$1,201,254


