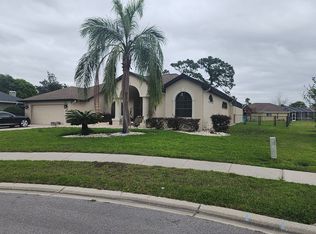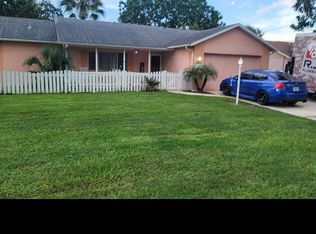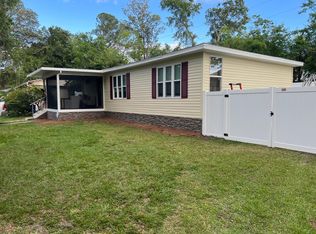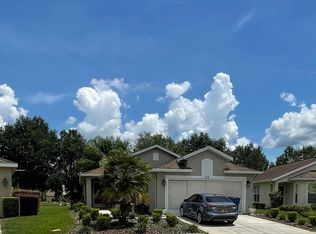SELLING BY OWNER -- WILL PROVIDE $5K FOR WHO BRING A BUYER Purchased as a new build in 2003, this home has been updated for its new family! With two spacious living areas and a kitchen featuring updated granite countertops, it's perfect for family time or entertaining guests. The layout ensures privacy, with the Master bedroom and its own bathroom separated from the hallway leading to the three additional bedrooms. Enjoy worry-free living with recent updates, including a new roof in 2021 and a new AC (with transferrable warranty) in 2022. The large backyard boasts a screened porch and plenty of space for outdoor activities. Fresh paint and updated kitchen features add to the appeal. Call to view this stunning 4-bedroom, 2-bathroom home!
This property is off market, which means it's not currently listed for sale or rent on Zillow. This may be different from what's available on other websites or public sources.



