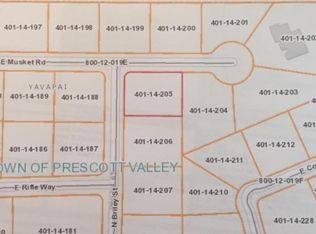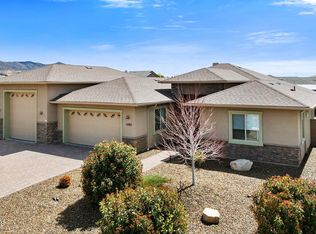Sold for $730,000
$730,000
13191 E Musket Rd, Prescott Valley, AZ 86315
3beds
2,220sqft
Single Family Residence
Built in 2021
0.42 Acres Lot
$724,100 Zestimate®
$329/sqft
$2,882 Estimated rent
Home value
$724,100
$644,000 - $818,000
$2,882/mo
Zestimate® history
Loading...
Owner options
Explore your selling options
What's special
We've just made it easier for you to own this fantastic home with a significant Price Adjustment!Immaculate 3-bed, 2-bath semi-custom home on 0.42 acres with stunning landscaping. Enjoy a spacious kitchen featuring granite counters, stainless steel appliances, and a walk-in pantry. The primary suite boasts a luxurious walk-in shower and a very large walk-in closet. The 4-car garage and RV pad with hookups offer ample space for all your vehicles and toys. Enjoy beautiful views from every angle. This home blends elegance, functionality, and comfort, perfect for modern living. Don't miss this gem!
Zillow last checked: 8 hours ago
Listing updated: August 28, 2025 at 04:26pm
Listed by:
Marjorie Melchiors 928-458-6393,
Best Homes Real Estate
Bought with:
Armando Bueno, SA709762000
My Home Group Real Estate
Source: PAAR,MLS#: 1071967
Facts & features
Interior
Bedrooms & bathrooms
- Bedrooms: 3
- Bathrooms: 2
- Full bathrooms: 1
- 3/4 bathrooms: 1
Heating
- Forced Air, Heat Pump
Cooling
- Ceiling Fan(s), Central Air
Appliances
- Included: Dishwasher, Disposal, Dryer, Microwave, Range, Washer, Water Softener Owned
- Laundry: Wash/Dry Connection, Sink
Features
- Ceiling Fan(s), Eat-in Kitchen, Granite Counters, Kit/Din Combo, Kitchen Island, Liv/Din Combo, Live on One Level, Master Downstairs, High Ceilings, Walk-In Closet(s)
- Flooring: Carpet, Tile
- Windows: Solar Screens, Double Pane Windows
- Basement: Slab
- Has fireplace: Yes
- Fireplace features: Gas
Interior area
- Total structure area: 2,220
- Total interior livable area: 2,220 sqft
Property
Parking
- Total spaces: 4
- Parking features: Paver Block, Garage Door Opener
- Attached garage spaces: 4
Features
- Patio & porch: Covered
- Exterior features: Level Entry
- Fencing: Back Yard
- Has view: Yes
- View description: Bradshaw Mountain, Glassford Hill, Mingus Mountain, Forest, Panoramic, SF Peaks
Lot
- Size: 0.42 Acres
- Topography: Corner Lot,Sloped - Gentle
Details
- Additional structures: Shed(s)
- Parcel number: 182
- Zoning: R1L 10
Construction
Type & style
- Home type: SingleFamily
- Architectural style: Ranch
- Property subtype: Single Family Residence
Materials
- Frame, Stone, Stucco
- Roof: Composition
Condition
- Year built: 2021
Details
- Builder name: Reserve
Utilities & green energy
- Electric: 220 Volts
- Sewer: City Sewer
- Water: Public
- Utilities for property: Cable Available, Electricity Available, Propane, Underground Utilities
Community & neighborhood
Security
- Security features: Smoke Detector(s)
Location
- Region: Prescott Valley
- Subdivision: Mingus West
HOA & financial
HOA
- Has HOA: Yes
- HOA fee: $109 annually
- Association phone: 720-739-2899
Other
Other facts
- Road surface type: Paved
Price history
| Date | Event | Price |
|---|---|---|
| 8/28/2025 | Sold | $730,000-2.7%$329/sqft |
Source: | ||
| 8/10/2025 | Pending sale | $750,000$338/sqft |
Source: | ||
| 7/30/2025 | Contingent | $750,000$338/sqft |
Source: | ||
| 6/30/2025 | Price change | $750,000-9.1%$338/sqft |
Source: | ||
| 5/16/2025 | Price change | $825,000-2.9%$372/sqft |
Source: | ||
Public tax history
| Year | Property taxes | Tax assessment |
|---|---|---|
| 2025 | $3,289 +9.1% | $37,144 +5% |
| 2024 | $3,015 +1.7% | $35,376 -62.9% |
| 2023 | $2,966 +737.9% | $95,456 +37.3% |
Find assessor info on the county website
Neighborhood: 86315
Nearby schools
GreatSchools rating
- 9/10Liberty Traditional SchoolGrades: PK-8Distance: 8 mi
- 4/10Bradshaw Mountain High SchoolGrades: 9-12Distance: 8.2 mi
- 1/10Glassford Hill Middle SchoolGrades: 7-8Distance: 8.1 mi
Get a cash offer in 3 minutes
Find out how much your home could sell for in as little as 3 minutes with a no-obligation cash offer.
Estimated market value$724,100
Get a cash offer in 3 minutes
Find out how much your home could sell for in as little as 3 minutes with a no-obligation cash offer.
Estimated market value
$724,100

