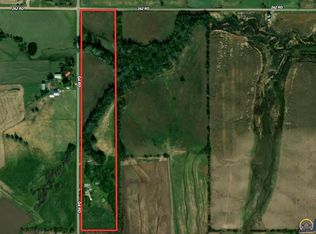Sold
Price Unknown
13190 262nd Rd, Holton, KS 66436
5beds
2,623sqft
Single Family Residence, Residential
Built in 1999
3.51 Acres Lot
$446,500 Zestimate®
$--/sqft
$2,446 Estimated rent
Home value
$446,500
Estimated sales range
Not available
$2,446/mo
Zestimate® history
Loading...
Owner options
Explore your selling options
What's special
Woozier! Fantastic spacious home on just the right acreage, surrounded by corn, with an awesome outbuilding with mother-in-law suite, space for all your stuff, with attached fenced area and doors for your animals (not the kids!). Two bedrooms on the main adjacent to the large living room, spacious eat-in kitchen with dining room and access to the oversized entertaining deck. Two more bedrooms downstairs near the large entertainment space, another full bathroom, and extra rooms for storage and hobby, craft, or office space. Nicely maintained grounds with the fire-pit and kids fort waiting for your awesome summer in your new country home to begin!
Zillow last checked: 8 hours ago
Listing updated: September 25, 2025 at 02:27pm
Listed by:
Victor Harris 785-554-5771,
Stone & Story RE Group, LLC
Bought with:
Lesia McMillin, SN00047877
KW One Legacy Partners, LLC
Source: Sunflower AOR,MLS#: 239828
Facts & features
Interior
Bedrooms & bathrooms
- Bedrooms: 5
- Bathrooms: 3
- Full bathrooms: 3
Primary bedroom
- Level: Main
- Area: 190.4
- Dimensions: 11.9 x 16
Bedroom 2
- Level: Main
- Area: 133.65
- Dimensions: 9.9 x 13.5
Bedroom 3
- Level: Main
- Area: 128.25
- Dimensions: 9.5 x 13.5
Bedroom 4
- Level: Basement
- Area: 204.52
- Dimensions: 15.6 x 13.11
Other
- Level: Basement
- Area: 211.28
- Dimensions: 15.2 x 13.9
Dining room
- Level: Main
- Area: 180.18
- Dimensions: 11.7 x 15.4
Kitchen
- Level: Main
- Area: 149.99
- Dimensions: 11.11 x 13.5
Laundry
- Level: Main
Living room
- Level: Main
- Area: 328.04
- Dimensions: 23.6 x 13.9
Heating
- Natural Gas, Propane
Cooling
- Heat Pump
Appliances
- Included: Gas Range, Gas Cooktop, Range Hood, Microwave, Dishwasher, Refrigerator, Disposal
- Laundry: Main Level, Separate Room
Features
- Sheetrock, 8' Ceiling, Cathedral Ceiling(s)
- Flooring: Ceramic Tile, Carpet
- Doors: Storm Door(s)
- Windows: Storm Window(s)
- Basement: Concrete,Finished,Walk-Out Access
- Has fireplace: No
Interior area
- Total structure area: 2,623
- Total interior livable area: 2,623 sqft
- Finished area above ground: 1,389
- Finished area below ground: 1,234
Property
Parking
- Total spaces: 2
- Parking features: Attached, Auto Garage Opener(s), Garage Door Opener
- Attached garage spaces: 2
Features
- Patio & porch: Deck
- Has spa: Yes
- Spa features: Heated, Bath
- Fencing: Chain Link
Lot
- Size: 3.51 Acres
- Dimensions: 3.51 Acres
- Features: Corner Lot, Wooded
Details
- Additional structures: Shed(s), Outbuilding
- Parcel number: 1732
- Special conditions: Standard,Arm's Length
Construction
Type & style
- Home type: SingleFamily
- Architectural style: Ranch
- Property subtype: Single Family Residence, Residential
Materials
- Roof: Composition
Condition
- Year built: 1999
Utilities & green energy
- Sewer: Private Lagoon
- Water: Rural Water
Community & neighborhood
Location
- Region: Holton
- Subdivision: Other
Price history
| Date | Event | Price |
|---|---|---|
| 9/25/2025 | Sold | -- |
Source: | ||
| 9/1/2025 | Pending sale | $450,000$172/sqft |
Source: | ||
| 8/27/2025 | Price change | $450,000-6.2%$172/sqft |
Source: | ||
| 7/28/2025 | Price change | $479,900-2%$183/sqft |
Source: | ||
| 6/13/2025 | Listed for sale | $489,900$187/sqft |
Source: | ||
Public tax history
| Year | Property taxes | Tax assessment |
|---|---|---|
| 2025 | -- | $29,521 +0.1% |
| 2024 | $3,742 | $29,498 +7.9% |
| 2023 | -- | $27,336 +11.1% |
Find assessor info on the county website
Neighborhood: 66436
Nearby schools
GreatSchools rating
- 5/10Jackson Heights Elementary SchoolGrades: PK-6Distance: 0.5 mi
- 3/10Jackson Heights High School And Middle SchoolGrades: 7-12Distance: 0.6 mi
Schools provided by the listing agent
- Elementary: Jackson Heights Elementary School/USD 335
- Middle: Jackson Heights Middle School/USD 335
- High: Jackson Heights High School/USD 335
Source: Sunflower AOR. This data may not be complete. We recommend contacting the local school district to confirm school assignments for this home.
