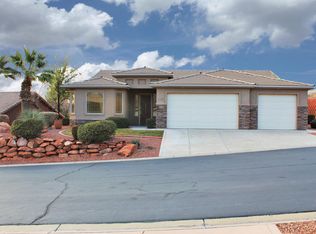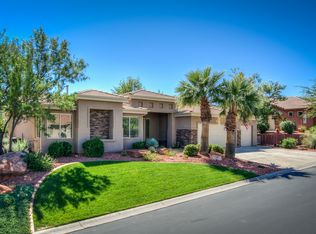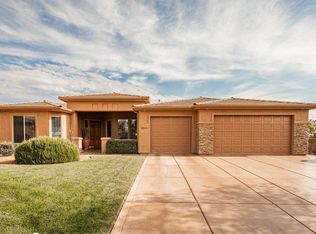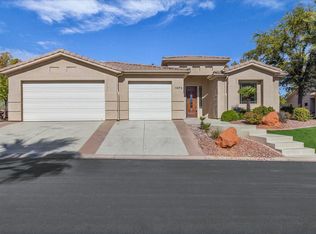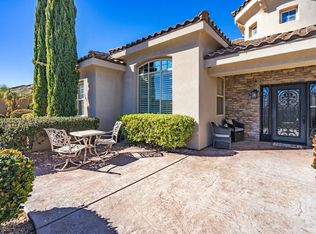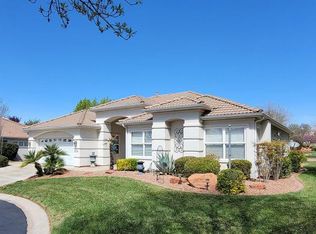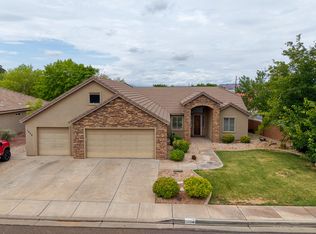Welcome to this beautiful single family home in La Jolla Hills. This beautifully maintained, single-level residence offers an open floor plan and granite countertops throughout. Enjoy stunning views of Pine Mountain and Zion peaks, framed by palm trees and mature landscaping, all maintained by the low-cost HOA. Inside, you'll find custom cabinets, stainless steel appliances, engineered hardwood floors, and high end blinds and shades. This property is move-in-ready! Community amenities include pickleball courts, indoor/outdoor pools, tennis courts, and a clubhouse, all near a local golf course. Conveniently located minutes from shopping, dining, and Southern Utah's best trails.
For sale
Price cut: $10K (12/8)
$620,000
1319 W Red Butte Dr, Washington, UT 84780
3beds
2baths
2,381sqft
Est.:
Single Family Residence
Built in 2003
8,712 Square Feet Lot
$617,800 Zestimate®
$260/sqft
$215/mo HOA
What's special
Engineered hardwood floorsStainless steel appliancesCustom cabinets
- 157 days |
- 424 |
- 11 |
Zillow last checked: 8 hours ago
Listing updated: December 08, 2025 at 01:59pm
Listed by:
BRYAN S BURNETT 435-375-4564,
CENTURY 21 EVEREST ST GEORGE
Source: WCBR,MLS#: 25-262937
Tour with a local agent
Facts & features
Interior
Bedrooms & bathrooms
- Bedrooms: 3
- Bathrooms: 2
Primary bedroom
- Level: Main
Bedroom 2
- Level: Main
Bedroom 3
- Level: Main
Bathroom
- Level: Main
Bathroom
- Level: Main
Heating
- Natural Gas
Cooling
- Central Air
Interior area
- Total structure area: 2,381
- Total interior livable area: 2,381 sqft
- Finished area above ground: 2,381
Property
Parking
- Total spaces: 3
- Parking features: Attached
- Attached garage spaces: 3
Features
- Stories: 1
- Has view: Yes
- View description: Mountain(s)
Lot
- Size: 8,712 Square Feet
- Features: Curbs & Gutters, Gentle Sloping
Details
- Parcel number: WLJH238
- Zoning description: Residential
Construction
Type & style
- Home type: SingleFamily
- Property subtype: Single Family Residence
Materials
- Rock, Stucco
- Foundation: Slab
- Roof: Tile
Condition
- Built & Standing
- Year built: 2003
Utilities & green energy
- Water: Culinary
- Utilities for property: Electricity Connected, Natural Gas Connected
Community & HOA
Community
- Subdivision: LA JOLLA HILLS AT GREEN SPRINGS
HOA
- Has HOA: Yes
- Services included: Common Area Maintenance, Water
- HOA fee: $215 monthly
Location
- Region: Washington
Financial & listing details
- Price per square foot: $260/sqft
- Tax assessed value: $553,100
- Annual tax amount: $3,748
- Date on market: 8/14/2025
- Cumulative days on market: 315 days
- Listing terms: Conventional,Cash
- Inclusions: Window, Double Pane, Window Coverings, Water Softner, Owned, Washer, Walk-in Closet(s), Sprinkler, Full, Sprinkler, Auto, Refrigerator, Range Hood, Patio, Covered, Oven/Range, Built-in, Outdoor Lighting, Microwave, Landscaped, Full, Dryer, Disposal, Dishwasher, Ceiling Fan(s), Bath, Sep Tub/Shwr, Alarm/Security Sys
- Electric utility on property: Yes
- Road surface type: Paved
Estimated market value
$617,800
$587,000 - $649,000
$2,599/mo
Price history
Price history
| Date | Event | Price |
|---|---|---|
| 12/8/2025 | Price change | $620,000-1.6%$260/sqft |
Source: WCBR #25-262937 Report a problem | ||
| 11/6/2025 | Price change | $630,000-1.6%$265/sqft |
Source: WCBR #25-262937 Report a problem | ||
| 9/18/2025 | Listed for sale | $640,000$269/sqft |
Source: | ||
| 9/15/2025 | Pending sale | $640,000$269/sqft |
Source: | ||
| 9/15/2025 | Price change | $640,000-1.5%$269/sqft |
Source: WCBR #25-262937 Report a problem | ||
Public tax history
Public tax history
| Year | Property taxes | Tax assessment |
|---|---|---|
| 2024 | $3,749 -1.7% | $553,100 -3.4% |
| 2023 | $3,814 -3.4% | $572,400 +2.6% |
| 2022 | $3,949 +199.8% | $557,700 +137.5% |
Find assessor info on the county website
BuyAbility℠ payment
Est. payment
$3,672/mo
Principal & interest
$3023
Property taxes
$217
Other costs
$432
Climate risks
Neighborhood: 84780
Nearby schools
GreatSchools rating
- 6/10Sandstone SchoolGrades: PK-5Distance: 1.3 mi
- 7/10Pine View Middle SchoolGrades: 8-9Distance: 2.1 mi
- 6/10Pine View High SchoolGrades: 10-12Distance: 1.5 mi
Schools provided by the listing agent
- Elementary: Sandstone Elementary
- Middle: Pine View Middle
- High: Pine View High
Source: WCBR. This data may not be complete. We recommend contacting the local school district to confirm school assignments for this home.
- Loading
- Loading
