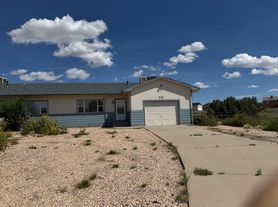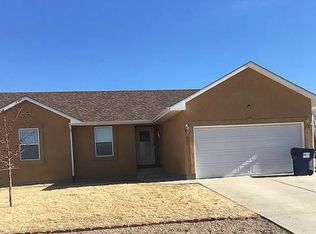Spacious home with a huge yard. Check out this 4 bedroom, 3 bath, 3 car garage, 2 story home! This open floor plan has a big living room off the front door, nice sizing dining room that leads into a spacious kitchen. There is a half bathroom and bedroom on the main floor. Upstairs you will walk up to a loft area and 3 more bedrooms with a full hall bathroom and a bathroom off the primary room. Off the kitchen area you can walk out to the backyard patio and enjoy some Mountain views. This home has a 3 car garage and a nice size driveway. Plenty of parking for your RV, Boat, and toys! Close to Pueblo Reservoir, schools, shopping, dining. Easy access to highway 50!
* Applicant has the right to provide Berkshire Hathaway HomeServices Synergy Realty Group - PM Division with a Portable Tenant Screening Report (PTSR) as defined in 38-12-902(2.5), Colorado Revised Statutes; and 2) if Applicant provides Berkshire Hathaway HomeServices Synergy Realty Group - PM Division with a PTSR, Berkshire Hathaway HomeServices Synergy Realty Group - PM Division is prohibited from: a) charging Applicant a rental application fee; or b) charging Applicant a fee for Berkshire Hathaway HomeServices Synergy Realty Group - PM Division to access or use the PTSR.
Berkshire Hathaway HomeServices Synergy Realty Group - PM Division is a Licensed Real Estate Brokerage in the State of Colorado, Broker Charles D'Alessio ER.
House for rent
$2,295/mo
1319 W Caida Del Sol Dr, Pueblo West, CO 81007
4beds
1,910sqft
Price may not include required fees and charges.
Single family residence
Available now
Cats, dogs OK
-- A/C
-- Laundry
-- Parking
-- Heating
What's special
Mountain viewsSpacious kitchenOpen floor planHuge yard
- 76 days |
- -- |
- -- |
Travel times
Looking to buy when your lease ends?
With a 6% savings match, a first-time homebuyer savings account is designed to help you reach your down payment goals faster.
Offer exclusive to Foyer+; Terms apply. Details on landing page.
Facts & features
Interior
Bedrooms & bathrooms
- Bedrooms: 4
- Bathrooms: 3
- Full bathrooms: 2
- 1/2 bathrooms: 1
Interior area
- Total interior livable area: 1,910 sqft
Property
Parking
- Details: Contact manager
Details
- Parcel number: 617017001
Construction
Type & style
- Home type: SingleFamily
- Property subtype: Single Family Residence
Community & HOA
Location
- Region: Pueblo West
Financial & listing details
- Lease term: Contact For Details
Price history
| Date | Event | Price |
|---|---|---|
| 9/27/2025 | Price change | $2,295-4.2%$1/sqft |
Source: Zillow Rentals | ||
| 8/5/2025 | Listed for rent | $2,395$1/sqft |
Source: Zillow Rentals | ||
| 5/16/2025 | Listing removed | $2,395$1/sqft |
Source: Zillow Rentals | ||
| 4/4/2025 | Listed for rent | $2,395$1/sqft |
Source: Zillow Rentals | ||
| 3/12/2025 | Listing removed | $2,395$1/sqft |
Source: Zillow Rentals | ||

