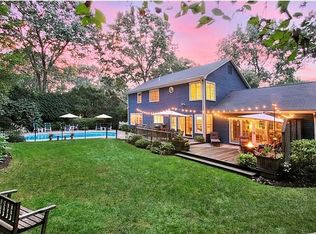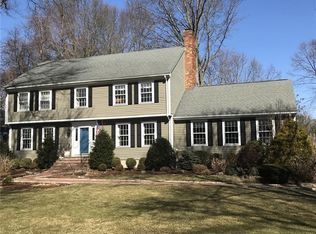Sold for $1,365,000
$1,365,000
1319 Stillson Road, Fairfield, CT 06824
4beds
3,883sqft
Single Family Residence
Built in 1980
0.47 Acres Lot
$1,734,500 Zestimate®
$352/sqft
$7,083 Estimated rent
Home value
$1,734,500
$1.61M - $1.89M
$7,083/mo
Zestimate® history
Loading...
Owner options
Explore your selling options
What's special
Welcome to 1319 Stillson Road, where you will feel like you are on vacation all year long! This home has an abundance of entertaining spaces from the expansive family room w/cathedral ceilings & large fireplace-perfect for holiday gatherings,Superbowl & movies. The exterior features continue this theme from the complete outdoor kitchen, deck area, garden pool w/waterfall, professionally landscaped yard w/"nightscaping", pond & perennials that bloom throughout the year. Fully fenced yard w/irrigation & drainage system. Large kitchen island is a perfect spot for preparing meals and gatherings. Extra storage in the pantry & family room built ins are bonuses.Flexible den/office space is inviting & serene w/french doors for added privacy. Home office w/built ins is an ideal place for a work from home option. Sun room brings the outdoors in all year long. Primary suite has a custom WIC & an updated bath w/glass shower. Renovated hall bath, 3 additional bedrooms, laundry & pull down attic for extra storage complete the upstairs. Hardwood floors throughout! Finished basement is a fabulous spot for an additional play area w/ adaptable 5th bedroom space & full bath for guests. Unfinished basement area has storage, refrigerator & freezer. Extra custom detail is curved garage doors to match the front porch entry way. Driveway w/room for 8-10 cars! Full house generator completes the package. Make 1319 Stillson your home today & start enjoying life & all that Fairfield has to offer! Please be sure to watch the drone video for a detailed view of the property! Stunning!
Zillow last checked: 8 hours ago
Listing updated: July 09, 2024 at 08:17pm
Listed by:
The Fair Team of William Raveis Real Estate,
Kara P. Williams 203-984-4758,
William Raveis Real Estate 203-762-8300
Bought with:
Amy W. Curry, RES.0715355
Berkshire Hathaway NE Prop.
Source: Smart MLS,MLS#: 170546184
Facts & features
Interior
Bedrooms & bathrooms
- Bedrooms: 4
- Bathrooms: 4
- Full bathrooms: 3
- 1/2 bathrooms: 1
Primary bedroom
- Features: Double-Sink, Full Bath, Remodeled, Stall Shower, Walk-In Closet(s)
- Level: Upper
Bedroom
- Features: Hardwood Floor
- Level: Upper
Bedroom
- Features: Hardwood Floor
- Level: Upper
Bedroom
- Features: Hardwood Floor
- Level: Upper
Bathroom
- Level: Upper
Den
- Features: French Doors, Hardwood Floor
- Level: Main
Dining room
- Features: Hardwood Floor
- Level: Main
Family room
- Features: Built-in Features, Cathedral Ceiling(s), Ceiling Fan(s), Fireplace, Hardwood Floor, Sunken
- Level: Main
Kitchen
- Features: Balcony/Deck, French Doors, Granite Counters, Hardwood Floor, Kitchen Island
- Level: Main
Office
- Features: Built-in Features, Hardwood Floor
- Level: Main
Rec play room
- Features: Full Bath
- Level: Lower
Sun room
- Features: Balcony/Deck, Skylight, Sliders, Tile Floor
- Level: Main
Heating
- Forced Air, Natural Gas
Cooling
- Central Air
Appliances
- Included: Gas Cooktop, Oven, Subzero, Ice Maker, Dishwasher, Instant Hot Water, Washer, Dryer, Water Heater
- Laundry: Upper Level
Features
- Basement: Finished,Heated,Interior Entry,Garage Access,Liveable Space
- Attic: Pull Down Stairs,Floored
- Number of fireplaces: 1
Interior area
- Total structure area: 3,883
- Total interior livable area: 3,883 sqft
- Finished area above ground: 3,193
- Finished area below ground: 690
Property
Parking
- Total spaces: 2
- Parking features: Attached, Garage Door Opener, Private, Paved
- Attached garage spaces: 2
- Has uncovered spaces: Yes
Features
- Patio & porch: Deck
- Exterior features: Garden, Outdoor Grill, Rain Gutters, Lighting
- Has private pool: Yes
- Pool features: In Ground, Heated, Gunite
- Fencing: Full
Lot
- Size: 0.47 Acres
- Features: Dry, Cleared, Level, Landscaped
Details
- Additional structures: Shed(s)
- Parcel number: 129062
- Zoning: R3
- Other equipment: Generator
Construction
Type & style
- Home type: SingleFamily
- Architectural style: Colonial
- Property subtype: Single Family Residence
Materials
- Clapboard
- Foundation: Concrete Perimeter
- Roof: Asphalt
Condition
- New construction: No
- Year built: 1980
Utilities & green energy
- Sewer: Public Sewer
- Water: Public
Community & neighborhood
Community
- Community features: Basketball Court, Health Club, Library, Park, Playground, Near Public Transport, Shopping/Mall, Tennis Court(s)
Location
- Region: Fairfield
- Subdivision: University
Price history
| Date | Event | Price |
|---|---|---|
| 3/21/2023 | Sold | $1,365,000+13.8%$352/sqft |
Source: | ||
| 2/17/2023 | Listed for sale | $1,199,000$309/sqft |
Source: | ||
| 2/17/2023 | Contingent | $1,199,000$309/sqft |
Source: | ||
| 1/31/2023 | Pending sale | $1,199,000$309/sqft |
Source: | ||
| 1/26/2023 | Listed for sale | $1,199,000+165.3%$309/sqft |
Source: | ||
Public tax history
| Year | Property taxes | Tax assessment |
|---|---|---|
| 2025 | $18,005 +1.8% | $634,200 |
| 2024 | $17,694 +1.4% | $634,200 |
| 2023 | $17,447 +6.6% | $634,200 +5.5% |
Find assessor info on the county website
Neighborhood: 06824
Nearby schools
GreatSchools rating
- 9/10Osborn Hill SchoolGrades: K-5Distance: 0.5 mi
- 7/10Fairfield Woods Middle SchoolGrades: 6-8Distance: 1.2 mi
- 9/10Fairfield Ludlowe High SchoolGrades: 9-12Distance: 1.7 mi
Schools provided by the listing agent
- Elementary: Osborn Hill
- High: Fairfield Ludlowe
Source: Smart MLS. This data may not be complete. We recommend contacting the local school district to confirm school assignments for this home.
Get pre-qualified for a loan
At Zillow Home Loans, we can pre-qualify you in as little as 5 minutes with no impact to your credit score.An equal housing lender. NMLS #10287.
Sell for more on Zillow
Get a Zillow Showcase℠ listing at no additional cost and you could sell for .
$1,734,500
2% more+$34,690
With Zillow Showcase(estimated)$1,769,190

