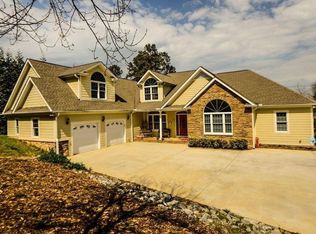This Lake Keowee waterfront home in Wynward Pointe II is positioned on a gently sloping home site and features big water views of Lake Keowee and Six Mile Mountain. This 5 Bedroom, 5 full and two half baths home was designed to provide water views from all bedrooms as well as direct access to a bathroom from each bedroom. There are four private ensuites with the 5th bedroom sharing its full bath with the lower level rec room. The house easily accommodates lots of cars as there is a 4-car garage. Imagine driving into the driveway and have the ability to house your boat trailer plus 2 cars AND have a lower level 4th garage which is easily accessed and is suitable for a guest and or golf cart. All of the living spaces have water views. The main level is entered from a covered front porch. As you enter, your view is glimmering blue water through an entire wall of sliding glass doors leading out to a covered deck extending the length of the house. The dining room opens directly into the kitchen which opens to the breakfast room - all with excellent water views. The Great Room is opens to the right and features cathedral ceilings and a fireplace. There are 3 bedrooms on this main floor along with a private bathroom for each. The Master Bedroom and bath has sliding doors leading to the deck, a large bathroom and a walk-in closet big enough to house a desk. The bedrooms are all located so each offers privacy. A large laundry room, and access to the three car garage is easy. The lower level is an ideal space for either short or longer term stays by your family and friends. There is a large rec room with a 2nd fireplace, a 2nd kitchen plus two additional bedrooms. One of the bedrooms is an ensuite and the 2nd share the bath with the rec room with direct accesses into the bathroom from the bedroom. There is considerable storage which could be additional living space as a shower was installed but not completed. The 4th car garage allows for easy storage of lake toys and a golf cart. The driveway continues to this garage as well.. The covered patio has the same footprint as the main level covered deck. A gentle walk to the covered dock on very beautiful water completes your back yard. A custom sea wall protects your shoreline from erosion. Wynward Pointe is a Crescent Community.
This property is off market, which means it's not currently listed for sale or rent on Zillow. This may be different from what's available on other websites or public sources.

