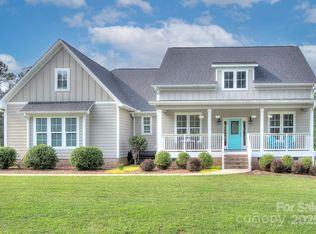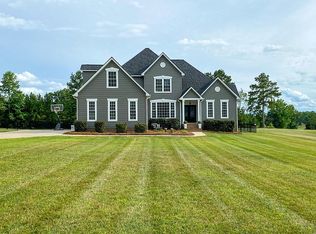Beautiful new construction brick home with SCREENED PORCH overlooking the SPRING LAKE GOLF COURSE in York! Easy drive to downtown York, Hwy 5, & Clover! Elegant hardwood floors in main living area, split-bedroom floor-plan, formal dining room, family room w/vaulted-ceiling overlooking private backyard, large finished bonus that could serve as guest bedroom, Granite & Stainless Steel in Kitchen, over-sized molding & MANY contractor upgrades throughout home. Swim/Social Club membership. MUST SEE!
This property is off market, which means it's not currently listed for sale or rent on Zillow. This may be different from what's available on other websites or public sources.

