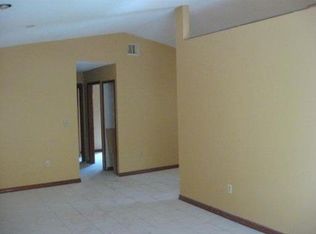Welcome to this stunningly renovated 4 bedroom/3.5 bath townhouse in the heart of coveted Columbia Heights and a few short blocks to all of the hot spots in Petworth. First floor features an open-concept living space and dining area open to a large gourmet kitchen complete with waterfall countertops and bonus multi-purpose sunroom spanning the back of the house. Second floor has a fabulous owner's bedroom with vaulted ceilings and luxurious marble en-suite bath. Two additional bedrooms, washer/dryer, and hall bath complete the second floor. Lower-level features spacious in-law suite with high ceilings, full kitchen, additional full bathroom, second washer/dryer, and fourth bedroom. This home features amazing outdoor space perfect for COVID living and entertaining. Relax on your front porch, communing with neighbors and taking in the rays from the lot's Southern exposure or retreat to your private backyard sanctuary situated on a lot that pushes 3000 square feet. This exceptionally rare backyard boasts a sizable hardscaped patio and a generous green space coupled with secured parking for two cars. Enjoy all that Columbia Heights and Petworth have to offer within blocks of your new home. Hard to beat this home's walk score of 95. Excellent transit options including METROs Green and Yellow line, access to many downtown and crosstown bus lines, and numerous dedicated bike lanes. Steps to Target, Giant, Tivoli Theatre, Gala Hispanic Theater. Fabulous and diverse dining options including Le Caprice, Taqueria Habanero, Bad Saint, Wonderland, Thip Kao, Timber Pizza, and so much more! Welcome home.
This property is off market, which means it's not currently listed for sale or rent on Zillow. This may be different from what's available on other websites or public sources.

