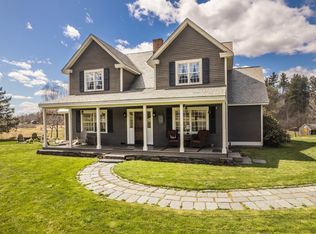Closed
Listed by:
Hughes Group Team,
Casella Real Estate 802-772-7487
Bought with: Four Seasons Sotheby's Int'l Realty
$365,000
1319 South Street, Castleton, VT 05735
3beds
2,972sqft
Single Family Residence
Built in 1900
1.02 Acres Lot
$387,700 Zestimate®
$123/sqft
$3,394 Estimated rent
Home value
$387,700
$236,000 - $636,000
$3,394/mo
Zestimate® history
Loading...
Owner options
Explore your selling options
What's special
Located in the desirable town of Castleton, is this charming Colonial-style home with 3 spacious bedrooms and 3 bathrooms, this residence is designed to accommodate the needs of a growing family or those who love to entertain. As you step inside, you’ll appreciate the large mudroom and open-concept living space. The layout is ideal for hosting gatherings or simply enjoying day-to-day living with plenty of natural light. One of the standout features of this property is the second-floor accessory unit. This versatile space includes a full kitchen, a comfortable living room, and an additional room that could serve as a home office, a cozy bedroom, or a creative studio. Whether you envision it as a game room, a private space for extended family, or an opportunity for rental income, the possibilities are endless. Situated on a generous 1.02-acre lot, this home is surrounded by mountain views. The expansive yard offers plenty of space for outdoor activities, gardening, or simply unwinding in the beauty of nature. Additionally, the property includes a 3-car garage, providing ample storage and convenience for vehicles and more. Don’t miss your chance to own a piece of paradise in Castleton, call to schedule your showing today.
Zillow last checked: 8 hours ago
Listing updated: November 25, 2024 at 08:20am
Listed by:
Hughes Group Team,
Casella Real Estate 802-772-7487
Bought with:
Claire Thompson
Four Seasons Sotheby's Int'l Realty
Source: PrimeMLS,MLS#: 5013609
Facts & features
Interior
Bedrooms & bathrooms
- Bedrooms: 3
- Bathrooms: 3
- Full bathrooms: 2
- 3/4 bathrooms: 1
Heating
- Oil, Forced Air
Cooling
- Mini Split
Appliances
- Included: Dishwasher, Disposal, Dryer, Gas Range, Refrigerator, Washer
Features
- Flooring: Laminate, Tile, Wood
- Basement: Unfinished,Interior Entry
Interior area
- Total structure area: 3,836
- Total interior livable area: 2,972 sqft
- Finished area above ground: 2,972
- Finished area below ground: 0
Property
Parking
- Total spaces: 3
- Parking features: Gravel
- Garage spaces: 3
Features
- Levels: Two
- Stories: 2
- Exterior features: Deck, Shed
- Has private pool: Yes
- Pool features: Above Ground
- Has view: Yes
- View description: Mountain(s)
Lot
- Size: 1.02 Acres
Details
- Parcel number: 12904012034
- Zoning description: unknown
Construction
Type & style
- Home type: SingleFamily
- Architectural style: Colonial
- Property subtype: Single Family Residence
Materials
- Wood Frame, Wood Siding
- Foundation: Block, Poured Concrete, Stone
- Roof: Asphalt Shingle
Condition
- New construction: No
- Year built: 1900
Utilities & green energy
- Electric: Circuit Breakers
- Sewer: Septic Tank
- Utilities for property: Phone Available
Community & neighborhood
Location
- Region: Castleton
Other
Other facts
- Road surface type: Paved
Price history
| Date | Event | Price |
|---|---|---|
| 11/25/2024 | Sold | $365,000+4.3%$123/sqft |
Source: | ||
| 9/11/2024 | Listed for sale | $349,900$118/sqft |
Source: | ||
Public tax history
| Year | Property taxes | Tax assessment |
|---|---|---|
| 2025 | -- | $205,000 |
| 2024 | -- | $205,000 |
| 2023 | -- | $205,000 |
Find assessor info on the county website
Neighborhood: 05735
Nearby schools
GreatSchools rating
- 7/10Castleton Elementary SchoolGrades: PK-6Distance: 2.2 mi
- NACastleton Village SchoolGrades: 6-8Distance: 1.3 mi
- 3/10Fair Haven Uhsd #16Grades: 7-12Distance: 4.3 mi

Get pre-qualified for a loan
At Zillow Home Loans, we can pre-qualify you in as little as 5 minutes with no impact to your credit score.An equal housing lender. NMLS #10287.
