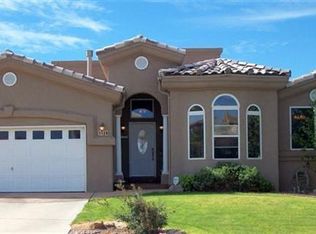Sold
Price Unknown
1319 Sara Way SE, Rio Rancho, NM 87124
3beds
2,300sqft
Single Family Residence
Built in 2005
6,534 Square Feet Lot
$506,800 Zestimate®
$--/sqft
$2,303 Estimated rent
Home value
$506,800
$471,000 - $547,000
$2,303/mo
Zestimate® history
Loading...
Owner options
Explore your selling options
What's special
Beautiful Home with Bright Open Floor Plan - In Very Desirable Neighborhood - Lots of Extras include - Multiple Nichos, Pella Windows, Granite Counter Tops, 2+ Heating/Cooling Units, Formal Dining Room, 20x20 Tile, 9' Entry Door, Solar Tube Skylights,, Keyless Entries, Covered Patio...just to name a few - Enjoy Coffee & Balloons in the Private Relaxing Courtyard - Walking and Biking Trails steps away from the Front Door - This Home is a Must See!
Zillow last checked: 8 hours ago
Listing updated: July 01, 2024 at 11:18am
Listed by:
Whitney J Brown 505-489-4848,
Desert Dwellings Realty
Bought with:
The Baca Group
Keller Williams Realty
Megan Baca, 49126
Keller Williams Realty
Source: SWMLS,MLS#: 1060092
Facts & features
Interior
Bedrooms & bathrooms
- Bedrooms: 3
- Bathrooms: 2
- Full bathrooms: 2
Primary bedroom
- Level: Main
- Area: 210
- Dimensions: 15 x 14
Bedroom 2
- Level: Main
- Area: 132
- Dimensions: 12 x 11
Bedroom 3
- Level: Main
- Area: 132
- Dimensions: 12 x 11
Dining room
- Level: Main
- Area: 168
- Dimensions: 14 x 12
Kitchen
- Level: Main
- Area: 143
- Dimensions: 13 x 11
Living room
- Level: Main
- Area: 315
- Dimensions: 21 x 15
Office
- Level: Main
- Area: 225
- Dimensions: 15 x 15
Heating
- Central, Forced Air, Multiple Heating Units
Cooling
- Refrigerated
Appliances
- Included: Built-In Gas Oven, Built-In Gas Range, Dishwasher, Disposal, Refrigerator
- Laundry: Gas Dryer Hookup, Washer Hookup, Dryer Hookup, ElectricDryer Hookup
Features
- Breakfast Bar, Breakfast Area, Bathtub, Ceiling Fan(s), Separate/Formal Dining Room, Dual Sinks, Entrance Foyer, Garden Tub/Roman Tub, Home Office, Kitchen Island, Main Level Primary, Skylights, Soaking Tub, Separate Shower, Utility Room, Walk-In Closet(s)
- Flooring: Carpet, Tile
- Windows: Casement Window(s), Double Pane Windows, Insulated Windows, Skylight(s)
- Has basement: No
- Number of fireplaces: 1
- Fireplace features: Gas Log, Kiva
Interior area
- Total structure area: 2,300
- Total interior livable area: 2,300 sqft
Property
Parking
- Total spaces: 2
- Parking features: Attached, Finished Garage, Garage, Garage Door Opener
- Attached garage spaces: 2
Features
- Levels: One
- Stories: 1
- Patio & porch: Covered, Patio
- Exterior features: Courtyard, Hot Tub/Spa, Privacy Wall, Water Feature, Sprinkler/Irrigation
- Has spa: Yes
Lot
- Size: 6,534 sqft
- Features: Landscaped, Sprinklers Automatic, Trees
Details
- Parcel number: R088286
- Zoning description: R-1
Construction
Type & style
- Home type: SingleFamily
- Architectural style: Custom,Pueblo
- Property subtype: Single Family Residence
Materials
- Frame, Stucco
- Roof: Pitched,Tar/Gravel
Condition
- Resale
- New construction: No
- Year built: 2005
Utilities & green energy
- Sewer: Public Sewer
- Water: Public
- Utilities for property: Electricity Connected, Natural Gas Connected, Sewer Connected, Water Connected
Green energy
- Energy generation: None
Community & neighborhood
Location
- Region: Rio Rancho
Other
Other facts
- Listing terms: Cash,Conventional,FHA,VA Loan
- Road surface type: Paved
Price history
| Date | Event | Price |
|---|---|---|
| 6/27/2024 | Sold | -- |
Source: | ||
| 5/18/2024 | Pending sale | $510,000$222/sqft |
Source: | ||
| 4/5/2024 | Listed for sale | $510,000+15.9%$222/sqft |
Source: | ||
| 9/2/2022 | Sold | -- |
Source: | ||
| 8/11/2022 | Pending sale | $439,900$191/sqft |
Source: | ||
Public tax history
| Year | Property taxes | Tax assessment |
|---|---|---|
| 2025 | $5,673 +8.9% | $162,562 +12.5% |
| 2024 | $5,208 +2.6% | $144,495 +3% |
| 2023 | $5,074 +83.4% | $140,287 +85.4% |
Find assessor info on the county website
Neighborhood: 87124
Nearby schools
GreatSchools rating
- 5/10Rio Rancho Elementary SchoolGrades: K-5Distance: 1 mi
- 7/10Rio Rancho Middle SchoolGrades: 6-8Distance: 3.4 mi
- 7/10Rio Rancho High SchoolGrades: 9-12Distance: 2.3 mi
Get a cash offer in 3 minutes
Find out how much your home could sell for in as little as 3 minutes with a no-obligation cash offer.
Estimated market value$506,800
Get a cash offer in 3 minutes
Find out how much your home could sell for in as little as 3 minutes with a no-obligation cash offer.
Estimated market value
$506,800
