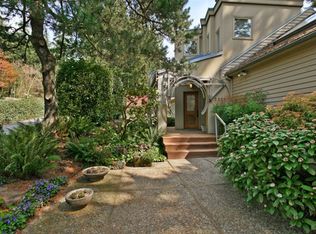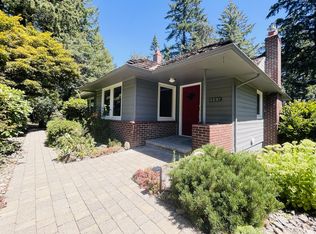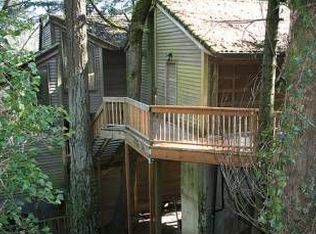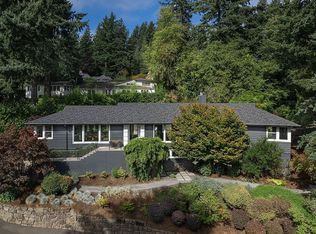Sold
$1,000,000
1319 SW Skyline Blvd, Portland, OR 97221
3beds
3,931sqft
Residential, Single Family Residence
Built in 1939
0.71 Acres Lot
$970,300 Zestimate®
$254/sqft
$4,347 Estimated rent
Home value
$970,300
$893,000 - $1.05M
$4,347/mo
Zestimate® history
Loading...
Owner options
Explore your selling options
What's special
Nestled in the coveted Sylvan Heights neighborhood, this mid-century modern home spans approximately 4,000 square feet on nearly 3/4 of an acre. A long driveway leading to the home showcases mature landscaping and forest views, with additional parking space. Upon entering, a grand foyer with marble floors sets the tone for the main level. The kitchen, dining area, and living room seamlessly connect with expansive windows and hardwood floors. The sunken living room features a gas fireplace, vaulted ceiling, and large windows that flood the space with natural light. Floor-to-ceiling windows in the dining room highlight the home's mid-century modern design. A spiral staircase ascends to a cozy loft with built-in features for a media room and a spacious balcony offering panoramic views. The kitchen boasts Italian imported stovetops and appliances. Three bedrooms and 2.5 baths complete the main level, facilitating easy single-floor living. The primary bedroom includes an oversized closet, wall-to-wall carpeting, and a spa-like bathroom. A full bathroom serves the remaining bedrooms. Downstairs, an attached two-car garage and bonus room provide ample storage, while the laundry room accommodates two sets of washers and dryers, featuring a utility sink and built-in cabinets. Outside, the property offers expansive gardening opportunities, pathways, and mature landscaping, ensuring seclusion and privacy. Conveniently located near HWY 26, this home provides easy access to all amenities Portland has to offer.
Zillow last checked: 8 hours ago
Listing updated: October 22, 2024 at 03:45am
Listed by:
Jim McCartan 503-314-2100,
Cascade Hasson Sotheby's International Realty,
Joe McCartan 971-400-0017,
Cascade Hasson Sotheby's International Realty
Bought with:
Karen Tabata, 890300016
Keller Williams Realty Portland Premiere
Source: RMLS (OR),MLS#: 24391686
Facts & features
Interior
Bedrooms & bathrooms
- Bedrooms: 3
- Bathrooms: 3
- Full bathrooms: 2
- Partial bathrooms: 1
- Main level bathrooms: 3
Primary bedroom
- Features: Bathroom, Skylight, Bathtub, Double Sinks, Shower, Tile Floor, Wallto Wall Carpet
- Level: Main
Bedroom 2
- Features: Daylight, Closet, Wallto Wall Carpet
- Level: Main
Bedroom 3
- Features: Builtin Features, Daylight, Fireplace, Wallto Wall Carpet
- Level: Main
Dining room
- Features: Builtin Features, Daylight, High Ceilings, Wood Floors
- Level: Main
Family room
- Features: Daylight, Living Room Dining Room Combo, Wood Floors
- Level: Main
Kitchen
- Features: Builtin Features, Dishwasher, Eating Area, Gas Appliances, Double Oven, Free Standing Range, Free Standing Refrigerator, Wood Floors
- Level: Main
Living room
- Features: Daylight, Exterior Entry, Fireplace, Sunken, Vaulted Ceiling, Wood Floors
- Level: Main
Heating
- Forced Air, Fireplace(s)
Cooling
- Central Air
Appliances
- Included: Dishwasher, Double Oven, Free-Standing Gas Range, Free-Standing Range, Free-Standing Refrigerator, Gas Appliances, Range Hood, Stainless Steel Appliance(s), Washer/Dryer, Gas Water Heater
- Laundry: Laundry Room
Features
- High Ceilings, Quartz, Vaulted Ceiling(s), Balcony, Built-in Features, Sink, Closet, Living Room Dining Room Combo, Eat-in Kitchen, Sunken, Bathroom, Bathtub, Double Vanity, Shower
- Flooring: Tile, Wall to Wall Carpet, Wood
- Windows: Double Pane Windows, Daylight, Skylight(s)
- Basement: Full,Storage Space
- Number of fireplaces: 2
- Fireplace features: Gas
Interior area
- Total structure area: 3,931
- Total interior livable area: 3,931 sqft
Property
Parking
- Total spaces: 2
- Parking features: Driveway, Attached
- Attached garage spaces: 2
- Has uncovered spaces: Yes
Accessibility
- Accessibility features: Builtin Lighting, Kitchen Cabinets, Natural Lighting, Parking, Walkin Shower, Accessibility
Features
- Stories: 2
- Patio & porch: Covered Patio, Deck, Patio
- Exterior features: Garden, Yard, Balcony, Exterior Entry
- Fencing: Fenced
- Has view: Yes
- View description: Trees/Woods
Lot
- Size: 0.71 Acres
- Features: Private, Trees, Sprinkler, SqFt 20000 to Acres1
Details
- Additional structures: Workshop
- Parcel number: R326954
- Zoning: R10
Construction
Type & style
- Home type: SingleFamily
- Architectural style: Mid Century Modern
- Property subtype: Residential, Single Family Residence
Materials
- Cedar, Lap Siding
- Foundation: Concrete Perimeter
- Roof: Composition
Condition
- Updated/Remodeled
- New construction: No
- Year built: 1939
Utilities & green energy
- Gas: Gas
- Sewer: Public Sewer
- Water: Public
Community & neighborhood
Location
- Region: Portland
- Subdivision: Sylvan Heights
Other
Other facts
- Listing terms: Call Listing Agent,Cash,Conventional
- Road surface type: Concrete
Price history
| Date | Event | Price |
|---|---|---|
| 10/11/2024 | Sold | $1,000,000-2.8%$254/sqft |
Source: | ||
| 9/11/2024 | Pending sale | $1,029,000$262/sqft |
Source: | ||
| 9/4/2024 | Price change | $1,029,000-6.3%$262/sqft |
Source: | ||
| 7/25/2024 | Listed for sale | $1,098,000+32.3%$279/sqft |
Source: | ||
| 10/20/2017 | Sold | $830,000-3.5%$211/sqft |
Source: | ||
Public tax history
| Year | Property taxes | Tax assessment |
|---|---|---|
| 2025 | $16,637 +3.7% | $618,020 +3% |
| 2024 | $16,039 +4% | $600,020 +3% |
| 2023 | $15,422 +2.2% | $582,550 +3% |
Find assessor info on the county website
Neighborhood: Sylvan Highlands
Nearby schools
GreatSchools rating
- 9/10Bridlemile Elementary SchoolGrades: K-5Distance: 1.5 mi
- 5/10West Sylvan Middle SchoolGrades: 6-8Distance: 1.6 mi
- 8/10Lincoln High SchoolGrades: 9-12Distance: 2 mi
Schools provided by the listing agent
- Elementary: Bridlemile
- Middle: West Sylvan
- High: Lincoln
Source: RMLS (OR). This data may not be complete. We recommend contacting the local school district to confirm school assignments for this home.
Get a cash offer in 3 minutes
Find out how much your home could sell for in as little as 3 minutes with a no-obligation cash offer.
Estimated market value
$970,300
Get a cash offer in 3 minutes
Find out how much your home could sell for in as little as 3 minutes with a no-obligation cash offer.
Estimated market value
$970,300



