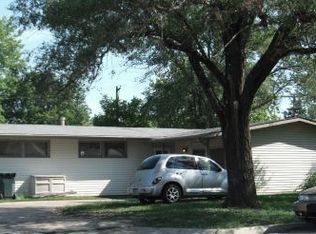Sold on 06/11/24
Price Unknown
1319 SW Argyll St, Topeka, KS 66611
4beds
1,823sqft
Single Family Residence, Residential
Built in 1956
7,700 Acres Lot
$210,400 Zestimate®
$--/sqft
$1,605 Estimated rent
Home value
$210,400
$200,000 - $221,000
$1,605/mo
Zestimate® history
Loading...
Owner options
Explore your selling options
What's special
BACK ON MARKET DUE TOO NO FAULT OF SELLER. Talk about a perfect 1st timer house or the perfect family sized house all on 1 floor! This rancher has 4 large bedrooms. The primary bedroom and bath are separated from the other 3 bedrooms for some privacy. 2 full baths, primary with walk in shower and main bath with tiled floor and tub/shower. Huge living room w/brand new flooring. Good sized kitchen with plenty of cabinets and granite countertops! All appliances are less than 1 year old and they stay with property. Just past the kitchen is the large laundry room with cabinets and plenty of storage. The big surprise is the family room that opens into the kitchen with an eat in bar area. This family room in the back is a wonderful extra space for the family! Long list of improvements so you don't have to worry about high ticket items needing replaced. Furnace and air are less than 3 years and a whole house humidifier was added. Hot water heater 1 year old. Green Factor insulated the entire house for major improvement on utilities. New privacy wood fence in the past 3 years. The lawn has been so lovingly cared for. Always fertilized, seeded and is the pride of the neighborhood! Great neighborhood and neighbors.This house is a WIN WIN! Schedule an appointment to see it today! New $10,000 roof by Klaus Roofing installed 5/13/24.
Zillow last checked: 8 hours ago
Listing updated: June 13, 2024 at 06:01pm
Listed by:
Marta Barron 785-231-4328,
Stone & Story RE Group, LLC
Bought with:
Patrick Dixon, SP00221136
Countrywide Realty, Inc.
Source: Sunflower AOR,MLS#: 232643
Facts & features
Interior
Bedrooms & bathrooms
- Bedrooms: 4
- Bathrooms: 2
- Full bathrooms: 2
Primary bedroom
- Level: Main
- Area: 196
- Dimensions: 14 x 14
Bedroom 2
- Level: Main
- Area: 108
- Dimensions: 12 x 9
Bedroom 3
- Level: Main
- Area: 132.25
- Dimensions: 11.5 x 11.5
Bedroom 4
- Level: Main
- Area: 180
- Dimensions: 15 x 12
Dining room
- Level: Main
- Area: 90
- Dimensions: 10 x 9
Family room
- Level: Main
- Area: 195
- Dimensions: 15 x 13
Kitchen
- Level: Main
- Area: 104
- Dimensions: 13 x 8
Laundry
- Level: Main
- Dimensions: 12 x 10 est
Living room
- Level: Main
- Area: 390
- Dimensions: 26 x 15
Heating
- Natural Gas
Cooling
- Central Air
Appliances
- Included: Electric Range, Microwave, Dishwasher, Refrigerator, Disposal
- Laundry: Main Level, Separate Room
Features
- Flooring: Hardwood, Ceramic Tile, Carpet
- Windows: Insulated Windows
- Basement: Slab
- Has fireplace: No
Interior area
- Total structure area: 1,823
- Total interior livable area: 1,823 sqft
- Finished area above ground: 1,823
- Finished area below ground: 0
Property
Parking
- Parking features: Attached, Auto Garage Opener(s), Garage Door Opener
- Has attached garage: Yes
Features
- Patio & porch: Patio
- Fencing: Fenced,Wood,Privacy
Lot
- Size: 7,700 Acres
- Dimensions: 70 x 110
Details
- Parcel number: R63364
- Special conditions: Standard,Arm's Length
Construction
Type & style
- Home type: SingleFamily
- Architectural style: Ranch
- Property subtype: Single Family Residence, Residential
Materials
- Frame
- Roof: Architectural Style
Condition
- Year built: 1956
Utilities & green energy
- Water: Public
Community & neighborhood
Location
- Region: Topeka
- Subdivision: LIKINS FOSTER RP 6 21-28
Price history
| Date | Event | Price |
|---|---|---|
| 6/11/2024 | Sold | -- |
Source: | ||
| 5/23/2024 | Pending sale | $179,500$98/sqft |
Source: | ||
| 5/17/2024 | Listed for sale | $179,500$98/sqft |
Source: | ||
| 4/15/2024 | Pending sale | $179,500$98/sqft |
Source: | ||
| 3/22/2024 | Listed for sale | $179,500$98/sqft |
Source: | ||
Public tax history
| Year | Property taxes | Tax assessment |
|---|---|---|
| 2025 | -- | $20,930 +2.9% |
| 2024 | $2,857 +21.5% | $20,344 +24.3% |
| 2023 | $2,353 +11.6% | $16,367 +15% |
Find assessor info on the county website
Neighborhood: Likins Foster
Nearby schools
GreatSchools rating
- 5/10Jardine ElementaryGrades: PK-5Distance: 0.8 mi
- 6/10Jardine Middle SchoolGrades: 6-8Distance: 0.8 mi
- 5/10Topeka High SchoolGrades: 9-12Distance: 3 mi
Schools provided by the listing agent
- Elementary: Jardine Elementary School/USD 501
- Middle: Jardine Middle School/USD 501
- High: Highland Park High School/USD 501
Source: Sunflower AOR. This data may not be complete. We recommend contacting the local school district to confirm school assignments for this home.
