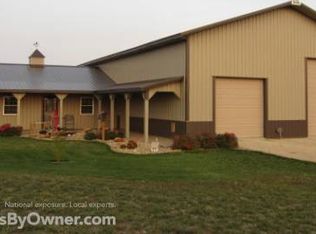Sold
Price Unknown
1319 SE Woodring Rd, Lecompton, KS 66050
3beds
2,924sqft
Single Family Residence, Residential
Built in 2008
9.79 Acres Lot
$496,600 Zestimate®
$--/sqft
$2,630 Estimated rent
Home value
$496,600
Estimated sales range
Not available
$2,630/mo
Zestimate® history
Loading...
Owner options
Explore your selling options
What's special
This fantastic property with its peaceful country feel offers a cool view of the capitol building in downtown Topeka from its hilly perch on 9.79 acres. Its location is so very desirable - just a hop and skip to Topeka, Lawrence, Lecompton and Tecumseh. The long driveway is flanked by gorgeous trees and good views, and it leads right up to a choice of 4 garage doors (2 attached/2 detached) and a house that feels like home! There is always a relaxing spot to be had on the porch that wraps around 2 sides, or on the brick patio with its fire-ring. Step inside of this all-electric home, and you'll find a lovely kitchen with all appliances and a super pantry, 3 bedrooms, large baths, ample storage, main-floor laundry, and the oh-so-desirable walkout basement. Besides a good-sized family room with wet bar, 2 bedrooms and a bath, the basement offers a large room for crafts/hobbies/storage, etc. Please refer to associated documents for a list of more important details that are too good to miss, and schedule your showing today!
Zillow last checked: 8 hours ago
Listing updated: May 15, 2025 at 09:11am
Listed by:
Darlene Eslick 785-414-0123,
Coldwell Banker American Home,
Paige Spade 785-221-8262,
Coldwell Banker American Home
Bought with:
Pepe Miranda, SA00236516
Genesis, LLC, Realtors
Source: Sunflower AOR,MLS#: 238685
Facts & features
Interior
Bedrooms & bathrooms
- Bedrooms: 3
- Bathrooms: 3
- Full bathrooms: 2
- 1/2 bathrooms: 1
Primary bedroom
- Level: Main
- Area: 248.82
- Dimensions: 17.4x14.3
Bedroom 2
- Level: Basement
- Area: 133.56
- Dimensions: 10.6x12.6
Bedroom 3
- Level: Basement
- Area: 185
- Dimensions: 14.8x12.5
Bedroom 4
- Level: Basement
- Dimensions: 17.10x17.6(Craft & Hobby)
Dining room
- Level: Main
- Area: 155.61
- Dimensions: 13.3x11.7
Family room
- Level: Basement
- Area: 485.06
- Dimensions: 15.8x30.7
Kitchen
- Level: Main
- Area: 225.85
- Dimensions: 17.11x13.2
Laundry
- Level: Main
- Area: 66.49
- Dimensions: 10.9x6.10
Living room
- Level: Main
- Area: 211.14
- Dimensions: 13.8x15.3
Heating
- Electric, Heat Pump
Cooling
- Central Air, Heat Pump
Appliances
- Included: Electric Range, Range Hood, Microwave, Dishwasher, Refrigerator, Disposal, Water Softener Owned, Cable TV Available
- Laundry: Main Level, Separate Room
Features
- Sheetrock, 8' Ceiling, High Ceilings
- Flooring: Hardwood, Ceramic Tile, Carpet
- Windows: Insulated Windows
- Basement: Concrete,Full,Finished,Walk-Out Access
- Has fireplace: No
Interior area
- Total structure area: 2,924
- Total interior livable area: 2,924 sqft
- Finished area above ground: 1,612
- Finished area below ground: 1,312
Property
Parking
- Total spaces: 4
- Parking features: Attached, Detached, Extra Parking, Auto Garage Opener(s), Garage Door Opener
- Attached garage spaces: 4
Features
- Patio & porch: Patio, Covered, Deck
Lot
- Size: 9.79 Acres
- Features: Sprinklers In Front
Details
- Additional structures: Shed(s)
- Parcel number: R27959
- Special conditions: Standard,Not Arm's Length Sale
Construction
Type & style
- Home type: SingleFamily
- Architectural style: Ranch
- Property subtype: Single Family Residence, Residential
Materials
- Frame
- Roof: Composition
Condition
- Year built: 2008
Utilities & green energy
- Water: Rural Water
- Utilities for property: Cable Available
Community & neighborhood
Security
- Security features: Security System
Location
- Region: Lecompton
- Subdivision: Not Subdivided
Price history
| Date | Event | Price |
|---|---|---|
| 5/15/2025 | Sold | -- |
Source: | ||
| 4/7/2025 | Pending sale | $465,000$159/sqft |
Source: | ||
| 4/3/2025 | Listed for sale | $465,000$159/sqft |
Source: | ||
Public tax history
| Year | Property taxes | Tax assessment |
|---|---|---|
| 2025 | -- | $41,481 +2% |
| 2024 | $5,783 +2.5% | $40,672 +4.2% |
| 2023 | $5,639 +11.3% | $39,018 +12% |
Find assessor info on the county website
Neighborhood: 66050
Nearby schools
GreatSchools rating
- 7/10Tecumseh North Elementary SchoolGrades: PK-6Distance: 4.2 mi
- 4/10Shawnee Heights Middle SchoolGrades: 7-8Distance: 4.3 mi
- 7/10Shawnee Heights High SchoolGrades: 9-12Distance: 4.3 mi
Schools provided by the listing agent
- Elementary: Tecumseh North Elementary School/USD 450
- Middle: Shawnee Heights Middle School/USD 450
- High: Shawnee Heights High School/USD 450
Source: Sunflower AOR. This data may not be complete. We recommend contacting the local school district to confirm school assignments for this home.
