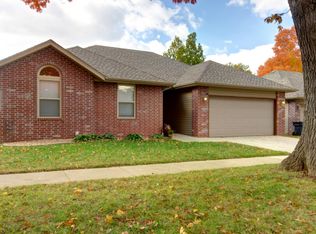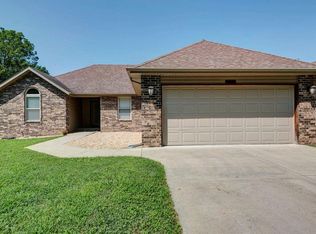Lovely 3 bed/2 bath/2 car brick front home on cozy tree lined street, convenient to stores, restaurants and Fassnight Creek Farms. Upon entering the front door be greeted by the spacious open concept living room with gas fireplace and hardwood floors, entertainer's kitchen and convenient flow for the split bedroom layout. Home features a generous deck and yard with 6ft privacy fence creating your own park like space for play or entertainment. Call today to arrange your private showing.
This property is off market, which means it's not currently listed for sale or rent on Zillow. This may be different from what's available on other websites or public sources.


