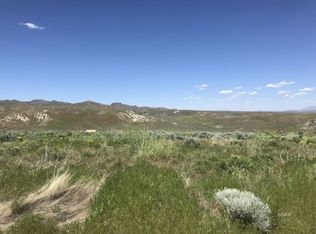Sold for $560,000 on 06/18/24
$560,000
1319 Rio Dr, Elko, NV 89801
4beds
3,436sqft
Single Family Residence
Built in 1998
10.05 Acres Lot
$609,400 Zestimate®
$163/sqft
$3,057 Estimated rent
Home value
$609,400
$542,000 - $683,000
$3,057/mo
Zestimate® history
Loading...
Owner options
Explore your selling options
What's special
Located just outside of city limits, in the Adobe Heights subdivision, you will find this spacious home that is set perfectly on a hill allowing for fantastic views. From Mountain City Hwy to the front gate is approx. 1 short mile of dirt road, which is conveniently maintained by the HOA!. As you approach the gated entrance you will notice an electronic keypad allowing for ease of access, you don't even need to exit your car. Upon entering the home you will immediately appreciate the overall condition of this well kept home and the amount of upgrades that have been done, with an open concept floorplan and cozy pellet stove. The kitchen features ample amounts of cabinetry& solid surface counter tops, stainless steel appliances and french doors that lead to the back deck, perfect for BBQ.s and taking in the incredible views. The master bathroom has a beautiful tiled shower. The walk out basement houses water filtration system. laundry room and endless possibilities The 40 x 48 (1920 sq ft) shop has a wood stove, 220v power. The yard has lots of trees and a perfect amount of lawn, all on sprinkler and drip system, a storage shed and FULL RV hookups (sewer, 50 amp power and water
Zillow last checked: 8 hours ago
Listing updated: July 01, 2024 at 01:32pm
Listed by:
Amanda Salazar S.0072231 (775)934-4081,
Realty ONE Group Eminence
Bought with:
Dea Mitton, BS.0146646
Allie Bear Real Estate
Source: ECMLS,MLS#: 3624880Originating MLS: Elko County Association of Realtors
Facts & features
Interior
Bedrooms & bathrooms
- Bedrooms: 4
- Bathrooms: 2
- Full bathrooms: 2
Heating
- Forced Air, Propane
Cooling
- Central Air
Appliances
- Included: Some Propane Appliances, Dishwasher, Disposal, Oven, Range, Refrigerator, Water Purifier
- Laundry: Washer Hookup, Dryer Hookup
Features
- Ceiling Fan(s), Walk-In Closet(s)
- Flooring: Carpet, Concrete, Tile
- Windows: Blinds, Window Coverings
- Basement: Partial,Sump Pump,Unfinished,Walk-Out Access
- Has fireplace: Yes
- Fireplace features: Pellet Stove
Interior area
- Total interior livable area: 3,436 sqft
Property
Parking
- Total spaces: 9
- Parking features: Attached, Detached, Garage, Heated Garage, Insulated Garage
- Attached garage spaces: 9
Features
- Levels: One
- Stories: 1
- Patio & porch: Covered, Deck, Open, Patio
- Exterior features: Covered Patio, Deck, Fence, Mature Trees/Landscape, Storage
- Fencing: Partial
- Has view: Yes
- View description: City, Mountain(s)
Lot
- Size: 10.05 Acres
- Features: Cleared, Lawn, Xeriscape
- Topography: Cleared
- Residential vegetation: Natural State
Details
- Additional structures: Shed(s)
- Parcel number: 00551D015
- Zoning description: SL
Construction
Type & style
- Home type: SingleFamily
- Architectural style: One Story
- Property subtype: Single Family Residence
Materials
- Vinyl Siding, Wood Siding
- Foundation: Basement
- Roof: Shingle
Condition
- Year built: 1998
Utilities & green energy
- Water: Private, Well
- Utilities for property: Propane, Septic Available, Satellite Internet Available, Trash Collection
Green energy
- Water conservation: Water-Smart Landscaping
Community & neighborhood
Security
- Security features: Smoke Detector(s)
Community
- Community features: Sidewalks
Location
- Region: Elko
- Subdivision: Adobe Heights
HOA & financial
HOA
- Has HOA: Yes
- HOA fee: $34 monthly
- Services included: Road Maintenance
Price history
| Date | Event | Price |
|---|---|---|
| 6/18/2024 | Sold | $560,000$163/sqft |
Source: ECMLS #3624880 Report a problem | ||
| 5/21/2024 | Pending sale | $560,000$163/sqft |
Source: ECMLS #3624880 Report a problem | ||
| 5/18/2024 | Listed for sale | $560,000+2.8%$163/sqft |
Source: ECMLS #3624880 Report a problem | ||
| 3/24/2023 | Sold | $545,000-0.7%$159/sqft |
Source: ECMLS #3623039 Report a problem | ||
| 2/17/2023 | Pending sale | $549,000$160/sqft |
Source: ECMLS #3623039 Report a problem | ||
Public tax history
| Year | Property taxes | Tax assessment |
|---|---|---|
| 2025 | $3,079 +8% | $114,443 -5.2% |
| 2024 | $2,851 +8% | $120,668 +6.7% |
| 2023 | $2,640 +13.2% | $113,044 +14.7% |
Find assessor info on the county website
Neighborhood: 89801
Nearby schools
GreatSchools rating
- 6/10Mountain View Elementary SchoolGrades: K-4Distance: 2.9 mi
- 5/10Adobe Middle SchoolGrades: 7-8Distance: 2.1 mi
- 4/10Elko High SchoolGrades: 9-12Distance: 4.2 mi

Get pre-qualified for a loan
At Zillow Home Loans, we can pre-qualify you in as little as 5 minutes with no impact to your credit score.An equal housing lender. NMLS #10287.
