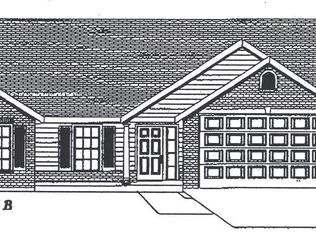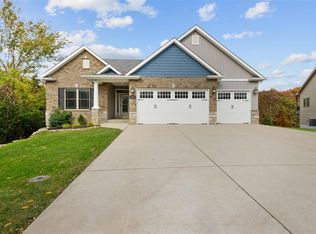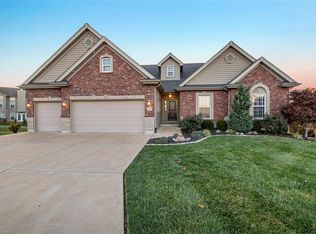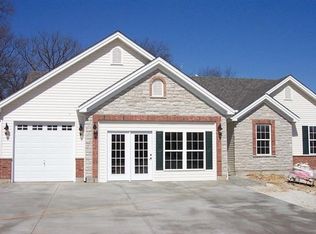WELCOME HOME to this 4 Bed/3 Bath Custom Built Ranch with over 2,800 sq. ft. of finished living space on a beautiful cul-de-sac lot! 9 ft. 1st floor ceilings, 9 ft. foundation pour, oversized 3 car garage fully dry walled, painted, insulated and addl outlets & garage door openers with 8 ft. tall insulated carriage style garage doors with windows. 18 x 6 deck off w/o LL and a 14 x 14 covered deck off of breakfast room. Vaulted and inverted vault ceilings, coffered ceiling in master bedroom, custom painted/neutral decor, 5 ¼ base trim, 5 panel doors, etched glass front door w/black caming, built in bookcases in great room and LL. Atrium doors leading from breakfast to covered deck w/built in blinds, lots of hardwood and ceramic tile. Extensive brick & stone work at front of house. Stamped concrete driveway poured to edge of house. 2 Custom Fireplaces, large main floor laundry, luxury master bath (which is to die for), his/hers walk in closets in master with organizers and MUCH MORE!
This property is off market, which means it's not currently listed for sale or rent on Zillow. This may be different from what's available on other websites or public sources.



