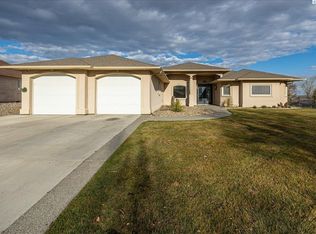Sold for $550,000 on 08/09/23
$550,000
1319 Ridgeview Ct, Sunnyside, WA 98944
4beds
2,810sqft
Single Family Residence
Built in 2002
0.29 Acres Lot
$559,600 Zestimate®
$196/sqft
$2,577 Estimated rent
Home value
$559,600
$532,000 - $588,000
$2,577/mo
Zestimate® history
Loading...
Owner options
Explore your selling options
What's special
MLS# 269579 Welcome to this beautifully maintianed home in the desirable Sunset Heights neighborhood. Nestled on .29 acres on a quiet cul de sac with breathtaking views in all directions, this 4 bedroom home offers a versatile layout that checks all the boxes! The kitchen is the real star of the show with wall to wall windows showcasing the view. Cambria quartz countertops and travertine back splash enhance this sunny space for cooking and gathering. The new electric cooktop is located in the island with additional seating. The kitchen also offers a large pantry, wall oven, built in microwave, and eating nook. French doors lead you to the expansive trex deck or step down to the fenced back and relax on the shaded pergola. The main level also offers an office space off the foyer, half bath, living room with gas fireplace and window seat, formal dining room, family room off the kitchen and laundry room. Upstairs you will find a spacious master retreat with a walk in closet and a double vanity en suite with granite counters and jetted tub. The secondary bedrooms are just down the hall along with a full bath and huge bonus area. The 3 car garage and large driveway provide parking for all! Call today for a private tour of this amazing home! It is a must see!
Zillow last checked: 8 hours ago
Listing updated: August 10, 2023 at 10:22am
Listed by:
Caroline Couture 509-820-6008,
Windermere Group One/Tri-Cities
Bought with:
TCAR Non-Subscriber
TCAR Non-Member
Source: PACMLS,MLS#: 269579
Facts & features
Interior
Bedrooms & bathrooms
- Bedrooms: 4
- Bathrooms: 3
- Full bathrooms: 2
- 1/2 bathrooms: 1
Heating
- Heat Pump
Cooling
- Heat Pump
Appliances
- Included: Cooktop, Dishwasher, Disposal, Microwave, Oven, Refrigerator, Water Softener Owned, Water Purifier, Water Heater
- Laundry: Sink
Features
- Storage, Ceiling Fan(s)
- Flooring: Carpet, Tile, Wood
- Windows: Drapes/Curtains/Blinds
- Basement: None
- Number of fireplaces: 1
- Fireplace features: 1, Gas, Living Room
Interior area
- Total structure area: 2,810
- Total interior livable area: 2,810 sqft
Property
Parking
- Total spaces: 3
- Parking features: Attached, Garage Door Opener, 3 car
- Attached garage spaces: 3
Features
- Levels: 2 Story
- Stories: 2
- Patio & porch: Deck/Open, Deck/Trex-type
- Exterior features: Lighting, Irrigation
- Fencing: Fenced
- Has view: Yes
Lot
- Size: 0.29 Acres
- Features: Garden, Cul-De-Sac
Details
- Parcel number: 22103411419
- Zoning description: Single Family R
Construction
Type & style
- Home type: SingleFamily
- Property subtype: Single Family Residence
Materials
- Vinyl
- Foundation: Crawl Space
- Roof: Comp Shingle
Condition
- Existing Construction (Not New)
- New construction: No
- Year built: 2002
Utilities & green energy
- Water: Public
- Utilities for property: Sewer Connected
Community & neighborhood
Location
- Region: Sunnyside
- Subdivision: Sunset Heights
Other
Other facts
- Listing terms: Cash,Conventional,FHA,VA Loan
- Road surface type: Paved
Price history
| Date | Event | Price |
|---|---|---|
| 8/9/2023 | Sold | $550,000$196/sqft |
Source: | ||
| 7/15/2023 | Contingent | $550,000$196/sqft |
Source: | ||
| 7/12/2023 | Pending sale | $550,000$196/sqft |
Source: | ||
| 7/6/2023 | Contingent | $550,000$196/sqft |
Source: | ||
| 6/28/2023 | Listed for sale | $550,000+4.8%$196/sqft |
Source: | ||
Public tax history
| Year | Property taxes | Tax assessment |
|---|---|---|
| 2024 | $4,422 +15.3% | $478,300 +14.1% |
| 2023 | $3,835 +5.2% | $419,100 +21.8% |
| 2022 | $3,646 +4% | $344,200 +4.8% |
Find assessor info on the county website
Neighborhood: 98944
Nearby schools
GreatSchools rating
- 4/10Washington Elementary SchoolGrades: PK-5Distance: 1.5 mi
- 2/10Sierra Vista Middle SchoolGrades: 6-8Distance: 2.6 mi
- 1/10Sunnyside High SchoolGrades: 9-12Distance: 2.2 mi

Get pre-qualified for a loan
At Zillow Home Loans, we can pre-qualify you in as little as 5 minutes with no impact to your credit score.An equal housing lender. NMLS #10287.
