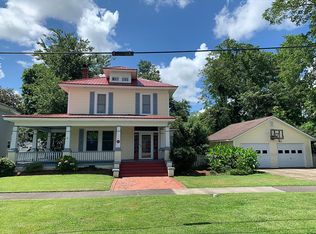Sold for $258,000
$258,000
1319 Rhem Avenue, New Bern, NC 28560
3beds
2,246sqft
Single Family Residence
Built in 1940
7,405.2 Square Feet Lot
$255,000 Zestimate®
$115/sqft
$2,379 Estimated rent
Home value
$255,000
$235,000 - $275,000
$2,379/mo
Zestimate® history
Loading...
Owner options
Explore your selling options
What's special
Welcome to the charming, old-fashioned, historic Ghent neighborhood, just a mile from historic Downtown New Bern. This spacious home features high ceilings, plenty of natural light, much of its original wood flooring, large living and dining rooms, built-in shelving, a screened-in back porch, separate laundry area, possible office area/nursery/craft room/extra closet, and best of all—a generously sized front porch so you can truly enjoy this neighborhood's charm while you visit with your neighbors. There's a convenient, cozy 2-bedroom garage apartment, as well as a very pretty and sunny backyard. With loads of square footage (plus a garage/workshop!), this 3-bedroom, 3-bathroom home is filled with potential just waiting for your personal touch and vision to make it perfect for you. Bonus feature: both the house and apartment are equipped with Rinnai tankless water heaters! Don't miss this incredible opportunity—it's priced to sell, so schedule your appointment today and make this gem your paradise.
Zillow last checked: 8 hours ago
Listing updated: August 22, 2025 at 11:44am
Listed by:
MARGARET BARTLETT 252-634-7937,
COLDWELL BANKER SEA COAST ADVANTAGE
Bought with:
The DONNA AND TEAM NEW BERN, 329662
Keller Williams Realty
Source: Hive MLS,MLS#: 100500106 Originating MLS: Neuse River Region Association of Realtors
Originating MLS: Neuse River Region Association of Realtors
Facts & features
Interior
Bedrooms & bathrooms
- Bedrooms: 3
- Bathrooms: 3
- Full bathrooms: 3
Primary bedroom
- Level: Second
- Dimensions: 13.5 x 13.3
Bedroom 2
- Level: Second
- Dimensions: 13.3 x 10.3
Bedroom 3
- Level: Second
- Dimensions: 13.3 x 10.3
Dining room
- Level: Main
- Dimensions: 14.3 x 12.75
Kitchen
- Level: Main
- Dimensions: 12.75 x 9.6
Living room
- Level: Main
- Dimensions: 27.4 x 12.7
Other
- Level: Second
- Dimensions: 9.9 x 8.2
Heating
- Heat Pump, Electric
Cooling
- Central Air
Appliances
- Included: Electric Cooktop
- Laundry: Laundry Room
Features
- Bookcases, Ceiling Fan(s), Blinds/Shades
- Flooring: Carpet, Vinyl, Wood
- Attic: Access Only
Interior area
- Total structure area: 2,246
- Total interior livable area: 2,246 sqft
Property
Parking
- Total spaces: 1
- Parking features: On Street, Off Street, Unpaved
- Uncovered spaces: 1
Features
- Levels: Two
- Stories: 2
- Patio & porch: Open, Covered, Porch, Screened
- Fencing: None
Lot
- Size: 7,405 sqft
- Dimensions: 50 x 150 x 50 x 150
Details
- Additional structures: Guest House
- Parcel number: 8011136
- Zoning: residential
- Special conditions: Standard
Construction
Type & style
- Home type: SingleFamily
- Property subtype: Single Family Residence
Materials
- Asbestos
- Foundation: Crawl Space
- Roof: Metal,Shingle
Condition
- New construction: No
- Year built: 1940
Utilities & green energy
- Sewer: Public Sewer
- Water: Public
- Utilities for property: Natural Gas Connected, Sewer Available, Water Available
Community & neighborhood
Location
- Region: New Bern
- Subdivision: Ghent Historic
Other
Other facts
- Listing agreement: Exclusive Right To Sell
- Listing terms: Cash,Conventional
Price history
| Date | Event | Price |
|---|---|---|
| 8/21/2025 | Sold | $258,000-6.2%$115/sqft |
Source: | ||
| 8/19/2025 | Pending sale | $275,000$122/sqft |
Source: | ||
| 5/29/2025 | Contingent | $275,000$122/sqft |
Source: | ||
| 5/15/2025 | Price change | $275,000-3.5%$122/sqft |
Source: | ||
| 4/9/2025 | Listed for sale | $285,000+26.7%$127/sqft |
Source: | ||
Public tax history
| Year | Property taxes | Tax assessment |
|---|---|---|
| 2024 | $2,697 +2.1% | $305,860 |
| 2023 | $2,643 | $305,860 +73.4% |
| 2022 | -- | $176,440 |
Find assessor info on the county website
Neighborhood: 28560
Nearby schools
GreatSchools rating
- 7/10Brinson Memorial ElementaryGrades: K-5Distance: 3.5 mi
- 9/10Grover C Fields MiddleGrades: 6-8Distance: 0.9 mi
- 3/10New Bern HighGrades: 9-12Distance: 3.3 mi
Schools provided by the listing agent
- Elementary: Brinson
- Middle: Grover C.Fields
- High: New Bern
Source: Hive MLS. This data may not be complete. We recommend contacting the local school district to confirm school assignments for this home.
Get pre-qualified for a loan
At Zillow Home Loans, we can pre-qualify you in as little as 5 minutes with no impact to your credit score.An equal housing lender. NMLS #10287.
Sell for more on Zillow
Get a Zillow Showcase℠ listing at no additional cost and you could sell for .
$255,000
2% more+$5,100
With Zillow Showcase(estimated)$260,100
