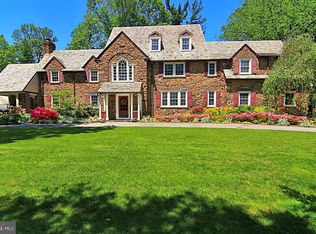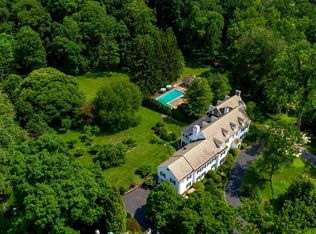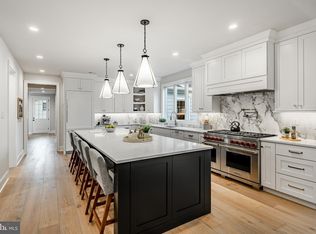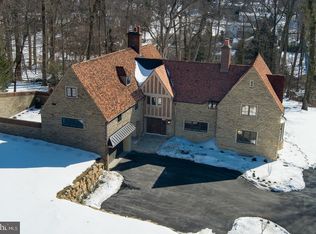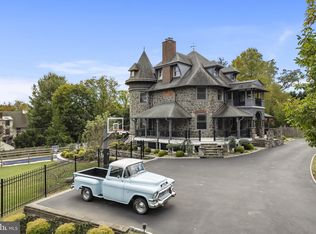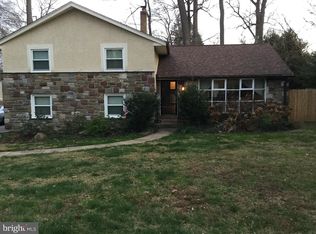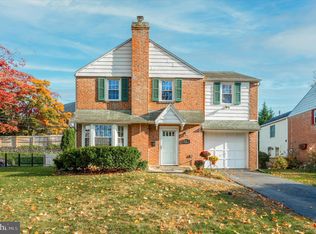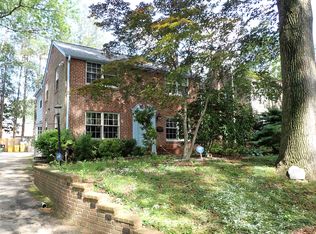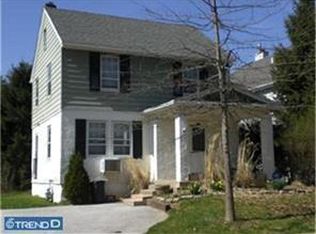Once in a lifetime opportunity to own one of the most unique properties on the Main Line.
Formerly the esteemed Hires Root Beer estate in Wynnewood, this 8000 saft + residence is situated on over 2 private, flat acres, offering an abundance of space and privacy. The home exudes timeless charm with its elegant hardwood floors, intricate crown moldings, and wrought iron railings, complemented by a classic clay roof.
Inside, youll find several wood-burning fireplaces and a range of classic details that add to the homes appeal. Recent updates have enhanced its luxury, including beautifully renovated bathrooms with steam showers and a gourmet kitchen featuring high-end appliances, quartz countertops, gas cooking, two dishwashers, and two refrigerators. The formal dining room and grand office further highlight the sophistication of the residence. Outside, the property boasts a huge beautiful saltwater swimming pool, a carriage house with a spacious apartment above the garage, and an additional gallery apartment that could serve as an in-law suite or au pair suite. This truly is a one-of-a-kind offeringo dream home for any buyer. Showings are by appointment only. Seller is offering a buyer concession.
Contact- 610-716-6241
For sale by owner
$2,975,000
1319 Remington Rd, Wynnewood, PA 19096
8beds
8,500sqft
Est.:
SingleFamily
Built in 1960
2 Acres Lot
$-- Zestimate®
$350/sqft
$-- HOA
What's special
Quartz countertopsTwo dishwashersGrand officeClassic clay roofGas cookingSeveral wood-burning fireplacesTwo refrigerators
- 17 hours |
- 437 |
- 21 |
Listed by:
Property Owner (610) 716-6241
Facts & features
Interior
Bedrooms & bathrooms
- Bedrooms: 8
- Bathrooms: 9
- Full bathrooms: 6
- 1/2 bathrooms: 3
Heating
- Forced air, Gas
Cooling
- Central
Appliances
- Included: Dishwasher, Dryer, Freezer, Garbage disposal, Refrigerator, Washer
Features
- Cedar Closet(s), Dining Area, Eat-in Kitchen, Crown Molding, Wood Floors, Bar, Butlers Pantry, Attic, Wainscotting, Entry Level Bedroom, Formal/Separate Dining Room, Additional Stairway
- Flooring: Tile, Hardwood
- Basement: Finished
- Has fireplace: Yes
Interior area
- Total interior livable area: 8,500 sqft
- Finished area below ground: 0
Property
Parking
- Total spaces: 3
- Parking features: Carport, Garage - Detached
Features
- Exterior features: Stone
- Pool features: Private
Lot
- Size: 2 Acres
Details
- Parcel number: 400049232003
- Special conditions: Standard
Construction
Type & style
- Home type: SingleFamily
- Architectural style: Colonial
Materials
- Roof: Other
Condition
- New construction: No
- Year built: 1960
Community & HOA
Location
- Region: Wynnewood
- Municipality: LOWER MERION TWP
Financial & listing details
- Price per square foot: $350/sqft
- Tax assessed value: $375,200
- Annual tax amount: $16,238
- Date on market: 2/19/2026
Estimated market value
Not available
Estimated sales range
Not available
$6,082/mo
Price history
Price history
| Date | Event | Price |
|---|---|---|
| 2/19/2026 | Listed for sale | $2,975,000-0.8%$350/sqft |
Source: Owner Report a problem | ||
| 12/7/2025 | Listing removed | $2,999,000$353/sqft |
Source: | ||
| 6/6/2025 | Price change | $2,999,000-4.8%$353/sqft |
Source: | ||
| 6/2/2025 | Listed for sale | $3,150,000-3.1%$371/sqft |
Source: Owner Report a problem | ||
| 5/21/2025 | Listing removed | $3,250,000$382/sqft |
Source: | ||
| 3/18/2025 | Price change | $3,250,000+1.6%$382/sqft |
Source: | ||
| 2/14/2025 | Listed for sale | $3,200,000+0.6%$376/sqft |
Source: Owner Report a problem | ||
| 2/7/2025 | Listing removed | $3,180,000$374/sqft |
Source: | ||
| 12/13/2024 | Price change | $3,180,000-3.6%$374/sqft |
Source: | ||
| 9/6/2024 | Listed for sale | $3,300,000+340%$388/sqft |
Source: | ||
| 8/25/2020 | Sold | $750,000-11.7%$88/sqft |
Source: Public Record Report a problem | ||
| 7/24/2020 | Pending sale | $849,000$100/sqft |
Source: Long & Foster Real Estate, Inc. #PAMC657134 Report a problem | ||
| 7/22/2020 | Listed for sale | $849,000-27.4%$100/sqft |
Source: Long & Foster Real Estate, Inc. #PAMC657134 Report a problem | ||
| 6/14/2018 | Sold | $1,170,000$138/sqft |
Source: Public Record Report a problem | ||
Public tax history
Public tax history
| Year | Property taxes | Tax assessment |
|---|---|---|
| 2025 | $16,238 +5% | $375,200 |
| 2024 | $15,463 | $375,200 |
| 2023 | $15,463 +4.9% | $375,200 |
| 2022 | $14,738 -56.9% | $375,200 -57.9% |
| 2021 | $34,206 -2.8% | $891,100 -5.2% |
| 2020 | $35,194 +1.8% | $939,800 |
| 2019 | $34,573 +1.9% | $939,800 |
| 2018 | $33,940 +3% | $939,800 |
| 2017 | $32,936 +3.4% | $939,800 |
| 2016 | $31,842 +3.7% | $939,800 |
| 2015 | $30,708 +3% | $939,800 |
| 2014 | $29,814 +2.9% | $939,800 |
| 2013 | $28,970 +1.5% | $939,800 |
| 2012 | $28,541 +5.6% | $939,800 |
| 2011 | $27,033 +3.6% | $939,800 |
| 2010 | $26,104 +5.3% | $939,800 |
| 2009 | $24,795 +5.1% | $939,800 |
| 2008 | $23,602 +3% | -- |
| 2007 | $22,914 +7.5% | -- |
| 2006 | $21,307 +3.9% | -- |
| 2005 | $20,515 +6.2% | -- |
| 2004 | $19,324 +5.9% | -- |
| 2003 | $18,255 +9.4% | -- |
| 2002 | $16,687 +9.4% | -- |
| 2000 | $15,252 +4.6% | -- |
| 1999 | $14,584 | -- |
Find assessor info on the county website
BuyAbility℠ payment
Est. payment
$18,466/mo
Principal & interest
$15342
Property taxes
$3124
Climate risks
Neighborhood: 19096
Nearby schools
GreatSchools rating
- 7/10Penn Wynne SchoolGrades: K-4Distance: 0.2 mi
- 8/10BLACK ROCK MSGrades: 5-8Distance: 5.2 mi
- 10/10Lower Merion High SchoolGrades: 9-12Distance: 1.4 mi
Schools provided by the listing agent
- District: LOWER MERION
Source: The MLS. This data may not be complete. We recommend contacting the local school district to confirm school assignments for this home.
