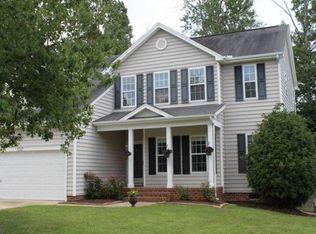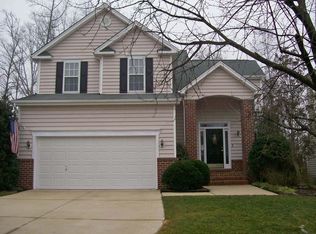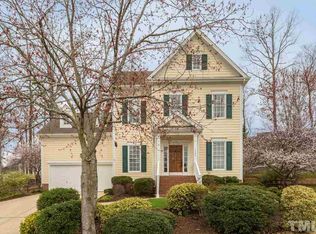Beautiful two-story home with a welcoming Front Porch, 3 Bedrooms+Bonus/Bedroom 4, 2.5 Bathrooms, & 2 Car Garage w/ loft located in the fabulous neighborhood of Dogwood Ridge! Hardwood Floors in Foyer, Family Room, & Dining Room. Gas Log Frpl in family room. Eat-in Kitchen with tile flooring, built in desk space, & lots of windows overlooking the back deck. Kitchen features stainless appliances, gas range, quartz countertops, tile backsplash, pantry, & an abundance of cabinet storage. Laundry Rm located on the 1st floor with a window for natural light and shelves for organization. Primary Bedroom has vaulted ceilings, carpeted floor, walk-in closet, and separate bathtub & shower in en suite bathroom with dual vanity sinks. Two additional bedrooms on second floor have carpet, ceiling fans, and walk-in closets. Home is Freshly Painted! Back Deck is perfect for entertaining with space for grilling and a pergola to provide shade. The partially fenced in back yard has beautiful mature trees to create a peaceful and private retreat. Roof in 2017. Encapsulated crawl! Tankless gas WH! Community pool & tennis courts!
This property is off market, which means it's not currently listed for sale or rent on Zillow. This may be different from what's available on other websites or public sources.


