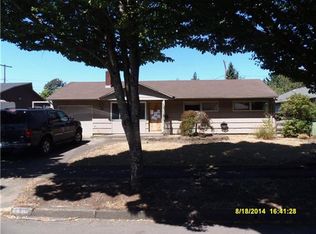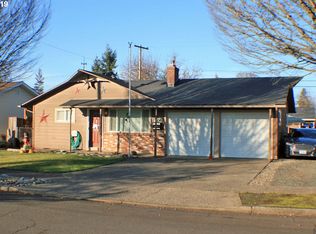Come see this darling updated house! Vaulted living room ceiling, skylight in kitchen, laundry room, colorful mature landscaping, fully fenced back yard, new carpet and flooring, beautifully restored hardwood floors. Newly painted interior and exterior, new flooring in parts of home. Can be viewed Mon 5:30pm-7pm. Shown by apt only. Covid Regulations in place, face mask shoe covers, and gloves required on all parties to view. Gloves + footies on site.
This property is off market, which means it's not currently listed for sale or rent on Zillow. This may be different from what's available on other websites or public sources.

