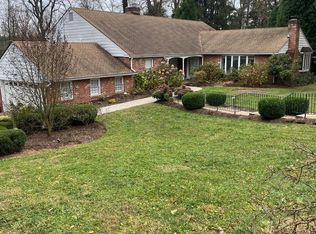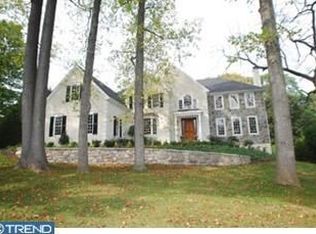Sold for $1,215,000
$1,215,000
1319 Prospect Hill Rd, Villanova, PA 19085
5beds
3,857sqft
Single Family Residence
Built in 1960
0.71 Acres Lot
$1,248,400 Zestimate®
$315/sqft
$6,398 Estimated rent
Home value
$1,248,400
$1.16M - $1.35M
$6,398/mo
Zestimate® history
Loading...
Owner options
Explore your selling options
What's special
Welcome to 1319 Prospect Hill Road – This five-bedroom, three-and-a-half bathroom Split-Level home is situated on a three-quarter acre flat lot, on a private cul-de-sac, within Villanova. This house is within Lower Merion Township and is served by their award-winning school system. The house was lovingly maintained by the previous owner and is ready for the next owner to make it their own. Step inside to a welcoming foyer with a convenient entryway closet. The main level features a formal living room, dining room, den, and bright kitchen that flows to the outdoor space. The lower level is just a few steps down, where you'll find a spacious family room with a half bathroom, laundry room, and direct entry to the built-in garage. This level also offers access to the patio area and backyard. The second level boasts four generously sized bedrooms, including one bedroom with an en-suite bathroom and a huge walk-in closet. Three additional bedrooms share a well-appointed hallway bathroom. Ascend a few more steps to the fifth bedroom complete with an en-suite bathroom, making it the ultimate sanctuary. There is a separate garage/storage area at the bottom of the driveway. With multiple access points to the backyard (from the kitchen, den, and lower-level family room), this home is designed for entertaining and effortless indoor-outdoor living. The expansive backyard is perfect for gatherings, gardening, or relaxing in your private oasis. Enjoy easy access to train stations and major roadways including 476 and 76, and the shopping, dining, and entertainment options the Main Line has to offer! Schedule your showing today!
Zillow last checked: 8 hours ago
Listing updated: March 01, 2025 at 01:11am
Listed by:
Stacey H Baumholtz 610-324-8300,
Walter M Wood Jr Inc,
Co-Listing Agent: Lauren Jessica Baumholtz 610-513-4455,
Walter M Wood Jr Inc
Bought with:
Trish Dantis, RS317377
Compass RE
Source: Bright MLS,MLS#: PAMC2126254
Facts & features
Interior
Bedrooms & bathrooms
- Bedrooms: 5
- Bathrooms: 4
- Full bathrooms: 3
- 1/2 bathrooms: 1
Basement
- Area: 751
Heating
- Central, Natural Gas
Cooling
- Central Air, Electric
Appliances
- Included: Gas Water Heater
Features
- Has basement: No
- Number of fireplaces: 1
Interior area
- Total structure area: 3,857
- Total interior livable area: 3,857 sqft
- Finished area above ground: 3,106
- Finished area below ground: 751
Property
Parking
- Total spaces: 2
- Parking features: Garage Faces Side, Attached, Driveway
- Attached garage spaces: 2
- Has uncovered spaces: Yes
Accessibility
- Accessibility features: None
Features
- Levels: Multi/Split,Two
- Stories: 2
- Pool features: None
Lot
- Size: 0.71 Acres
- Dimensions: 125.00 x 0.00
Details
- Additional structures: Above Grade, Below Grade
- Parcel number: 400048152003
- Zoning: RESIDENTIAL
- Special conditions: Standard
Construction
Type & style
- Home type: SingleFamily
- Property subtype: Single Family Residence
Materials
- Frame
- Foundation: Slab
Condition
- New construction: No
- Year built: 1960
Utilities & green energy
- Sewer: On Site Septic
- Water: Public
Community & neighborhood
Location
- Region: Villanova
- Subdivision: None Available
- Municipality: LOWER MERION TWP
Other
Other facts
- Listing agreement: Exclusive Right To Sell
- Listing terms: Cash,Conventional
- Ownership: Fee Simple
Price history
| Date | Event | Price |
|---|---|---|
| 2/28/2025 | Sold | $1,215,000-13.2%$315/sqft |
Source: | ||
| 2/12/2025 | Pending sale | $1,399,999$363/sqft |
Source: | ||
| 1/28/2025 | Contingent | $1,399,999$363/sqft |
Source: | ||
| 1/9/2025 | Listed for sale | $1,399,999$363/sqft |
Source: | ||
Public tax history
| Year | Property taxes | Tax assessment |
|---|---|---|
| 2025 | $17,610 +5% | $406,900 |
| 2024 | $16,769 | $406,900 |
| 2023 | $16,769 +4.9% | $406,900 |
Find assessor info on the county website
Neighborhood: 19085
Nearby schools
GreatSchools rating
- 8/10BLACK ROCK MSGrades: 5-8Distance: 1.8 mi
- 10/10Harriton Senior High SchoolGrades: 9-12Distance: 1.4 mi
- 8/10Gladwyne SchoolGrades: K-4Distance: 2.5 mi
Schools provided by the listing agent
- Elementary: Gladwyne
- Middle: Welsh Valley
- District: Lower Merion
Source: Bright MLS. This data may not be complete. We recommend contacting the local school district to confirm school assignments for this home.
Get a cash offer in 3 minutes
Find out how much your home could sell for in as little as 3 minutes with a no-obligation cash offer.
Estimated market value$1,248,400
Get a cash offer in 3 minutes
Find out how much your home could sell for in as little as 3 minutes with a no-obligation cash offer.
Estimated market value
$1,248,400

