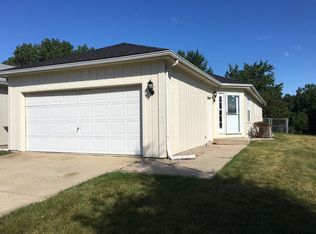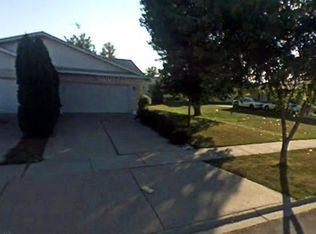Popular Cul-de-Sac Duplex offers Large & Spacious Walk-Out basement extending home & adding living space. Volume ceilings in kitchen & living room. Newer wood laminate floors throughout include master bedroom. Large kitchen has skylight & plenty of room for dining; updated 2014 cabinet refacing. All appliances included. Sliding doors access newer large deck. Generous 1st Floor Master Suite has large walk-in closet & private bathroom. First floor carpeted 2nd bedroom or den. Huge upstairs loft or convert to 3rd bedroom has huge walk-in closet & crawl space. Anderson Windows throughout. Basement with bonus room, laundry, storage & walk-out sliding patio doors. Garage crawl space for extra storage-new garage door opener 2011. High Efficiency Furnace maintained regularly. 12x20 workshop/shed with windows on all sides, circuit breakers with plenty of outlets and phone line. Large extended lot can fit a pool, perfect for summer fun. Close to shopping, tollways and restaurants.
This property is off market, which means it's not currently listed for sale or rent on Zillow. This may be different from what's available on other websites or public sources.


