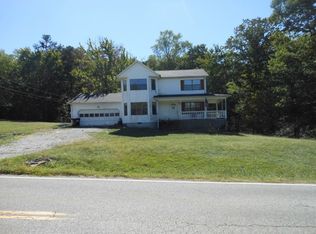Sold for $300,000 on 08/11/25
$300,000
1319 Poe Rd, Soddy Daisy, TN 37379
4beds
2,050sqft
Single Family Residence
Built in 1976
1 Acres Lot
$298,400 Zestimate®
$146/sqft
$1,985 Estimated rent
Home value
$298,400
$280,000 - $316,000
$1,985/mo
Zestimate® history
Loading...
Owner options
Explore your selling options
What's special
Motivated seller !!
This home needs some TLC throughout..
Large rooms, nice size eat in kitchen with fire place, three bedrooms all on the same level, a huge den and fourth bedroom on the lower level, all of this home is above grade.The den was originally a garage that was converted to finish living space. Property is on a beautiful level corner lot (little over an acre), it's has a main driveway to a carport, and the second drive was to the original garage, that could be added back to the home. Or the back driveway could be use to add detached garage, or RV or boat parking.
Seller will entertain any reasonable offer.
This home will cleanup nicely, and build plenty of equity. Vacant call BROKER BAY to see.
Zillow last checked: 8 hours ago
Listing updated: August 12, 2025 at 10:53am
Listed by:
Felicia D Hudson 423-635-0281,
Horizon Sotheby's International Realty
Bought with:
Susan S Jensen, 205802
Horizon Sotheby's International Realty
Source: Greater Chattanooga Realtors,MLS#: 1514957
Facts & features
Interior
Bedrooms & bathrooms
- Bedrooms: 4
- Bathrooms: 2
- Full bathrooms: 2
Heating
- Central
Cooling
- Central Air
Appliances
- Included: Gas Range, Gas Water Heater, Microwave
- Laundry: Laundry Room, In Unit
Features
- Eat-in Kitchen, High Speed Internet, Tub/shower Combo
- Flooring: Carpet, Concrete, Vinyl, Wood
- Windows: Other, See Remarks
- Basement: Other,Partially Finished,Unfinished
- Has fireplace: Yes
- Fireplace features: Dining Room, Gas Log
Interior area
- Total structure area: 2,050
- Total interior livable area: 2,050 sqft
- Finished area above ground: 2,050
Property
Parking
- Total spaces: 1
- Parking features: Concrete, Driveway, Off Street, RV Access/Parking, Kitchen Level
- Carport spaces: 1
Features
- Stories: 2
- Patio & porch: Deck, Front Porch, Porch - Covered
- Exterior features: Other, Private Entrance, Private Yard
- Spa features: None
- Fencing: None
Lot
- Size: 1 Acres
- Dimensions: 146.8 x 286
- Features: Level
Details
- Parcel number: 056f B 001
- Other equipment: None
Construction
Type & style
- Home type: SingleFamily
- Architectural style: Split Level
- Property subtype: Single Family Residence
Materials
- Vinyl Siding
- Foundation: Block, Brick/Mortar, Combination
- Roof: Shingle
Condition
- New construction: No
- Year built: 1976
Utilities & green energy
- Sewer: Septic Tank
- Water: Private
- Utilities for property: Cable Available, Water Available
Community & neighborhood
Security
- Security features: Other
Location
- Region: Soddy Daisy
- Subdivision: Graves
Other
Other facts
- Listing terms: Cash,Conventional,FHA,USDA Loan
- Road surface type: Paved
Price history
| Date | Event | Price |
|---|---|---|
| 8/11/2025 | Sold | $300,000-6%$146/sqft |
Source: Greater Chattanooga Realtors #1514957 Report a problem | ||
| 7/14/2025 | Contingent | $319,000$156/sqft |
Source: Greater Chattanooga Realtors #1514957 Report a problem | ||
| 7/10/2025 | Price change | $319,000-1.8%$156/sqft |
Source: Greater Chattanooga Realtors #1514957 Report a problem | ||
| 6/18/2025 | Listed for sale | $325,000+137.2%$159/sqft |
Source: Greater Chattanooga Realtors #1514957 Report a problem | ||
| 1/29/2016 | Sold | $137,000-8.6%$67/sqft |
Source: Greater Chattanooga Realtors #1237300 Report a problem | ||
Public tax history
| Year | Property taxes | Tax assessment |
|---|---|---|
| 2024 | $929 +1% | $41,125 |
| 2023 | $920 | $41,125 |
| 2022 | $920 | $41,125 |
Find assessor info on the county website
Neighborhood: Mowbray Mountain
Nearby schools
GreatSchools rating
- 5/10Soddy Elementary SchoolGrades: PK-5Distance: 3.8 mi
- 5/10Soddy Daisy Middle SchoolGrades: 6-8Distance: 2.6 mi
- 6/10Soddy Daisy High SchoolGrades: 9-12Distance: 2.8 mi
Schools provided by the listing agent
- Elementary: Soddy Elementary
- Middle: Soddy-Daisy Middle
- High: Soddy-Daisy High
Source: Greater Chattanooga Realtors. This data may not be complete. We recommend contacting the local school district to confirm school assignments for this home.
Get a cash offer in 3 minutes
Find out how much your home could sell for in as little as 3 minutes with a no-obligation cash offer.
Estimated market value
$298,400
Get a cash offer in 3 minutes
Find out how much your home could sell for in as little as 3 minutes with a no-obligation cash offer.
Estimated market value
$298,400
