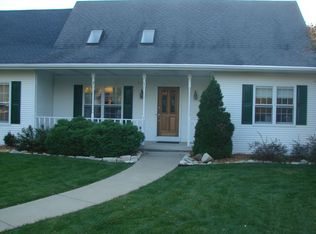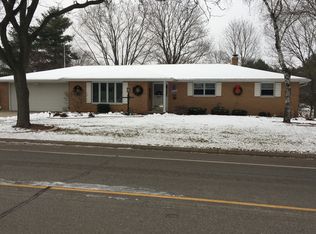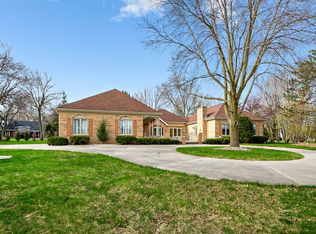Sold
$574,900
1319 Oak Crest Dr, Green Bay, WI 54313
4beds
3,108sqft
Single Family Residence
Built in 1986
0.75 Acres Lot
$587,200 Zestimate®
$185/sqft
$3,163 Estimated rent
Home value
$587,200
$505,000 - $687,000
$3,163/mo
Zestimate® history
Loading...
Owner options
Explore your selling options
What's special
Looking for space, privacy, and a layout that just works? This one’s got it all. With 4 beds, 3.5 bathrooms, and a fully renovated kitchen, the main level offers an open and functional flow, ideal for everyday living or hosting a crew. The kitchen and dining space connect to a large family room with a cozy wood-burning fireplace, creating a warm, welcoming vibe from the moment you walk in. Downstairs? There’s a full in-law suite complete with its own kitchen, living room, bedroom, bathroom, & even a gym. Whether it’s for guests, multigenerational living, or extra flex space, it’s a total game-changer. The large lot gives you plenty of room to spread out & the second detached garage is perfect for storage, hobbies, or all the extra toys. A setup this good is worth seeing in person.
Zillow last checked: 8 hours ago
Listing updated: June 12, 2025 at 03:13am
Listed by:
Emily Stryker 262-492-2734,
Legacy First LLC
Bought with:
Ben M Bartolazzi
Ben Bartolazzi Real Estate, Inc
Source: RANW,MLS#: 50305310
Facts & features
Interior
Bedrooms & bathrooms
- Bedrooms: 4
- Bathrooms: 4
- Full bathrooms: 3
- 1/2 bathrooms: 1
Bedroom 1
- Level: Main
- Dimensions: 16x13
Bedroom 2
- Level: Upper
- Dimensions: 11x17
Bedroom 3
- Level: Upper
- Dimensions: 12x13
Bedroom 4
- Level: Lower
- Dimensions: 11x12
Dining room
- Level: Main
- Dimensions: 14x11
Family room
- Level: Lower
- Dimensions: 17x16
Kitchen
- Level: Main
- Dimensions: 12x14
Living room
- Level: Main
- Dimensions: 23x16
Other
- Description: Den/Office
- Level: Main
- Dimensions: 12x15
Other
- Description: Laundry
- Level: Main
- Dimensions: 6x14
Other
- Description: Other - See Remarks
- Level: Lower
- Dimensions: 11x13
Other
- Description: Exercise Room
- Level: Lower
- Dimensions: 19x11
Heating
- Forced Air
Cooling
- Forced Air, Central Air
Features
- Basement: 8Ft+ Ceiling,Full,Sump Pump,Finished
- Number of fireplaces: 1
- Fireplace features: One, Wood Burning
Interior area
- Total interior livable area: 3,108 sqft
- Finished area above ground: 2,260
- Finished area below ground: 848
Property
Parking
- Total spaces: 4
- Parking features: Attached, Basement, Detached, Garage Door Opener
- Attached garage spaces: 4
Lot
- Size: 0.75 Acres
Details
- Parcel number: VA18333
- Zoning: Residential
- Special conditions: Arms Length
Construction
Type & style
- Home type: SingleFamily
- Property subtype: Single Family Residence
Materials
- Brick, Vinyl Siding
- Foundation: Poured Concrete
Condition
- New construction: No
- Year built: 1986
Utilities & green energy
- Sewer: Public Sewer
- Water: Public
Community & neighborhood
Location
- Region: Green Bay
Price history
| Date | Event | Price |
|---|---|---|
| 6/6/2025 | Sold | $574,900$185/sqft |
Source: RANW #50305310 | ||
| 5/21/2025 | Pending sale | $574,900$185/sqft |
Source: | ||
| 3/26/2025 | Contingent | $574,900$185/sqft |
Source: | ||
| 3/24/2025 | Listed for sale | $574,900+113.3%$185/sqft |
Source: RANW #50305310 | ||
| 11/20/2017 | Sold | $269,500-3.7%$87/sqft |
Source: Public Record | ||
Public tax history
| Year | Property taxes | Tax assessment |
|---|---|---|
| 2024 | $6,460 +6.5% | $401,700 |
| 2023 | $6,064 +12.4% | $401,700 +31.7% |
| 2022 | $5,397 -3.3% | $304,900 |
Find assessor info on the county website
Neighborhood: 54313
Nearby schools
GreatSchools rating
- 9/10Pioneer Elementary SchoolGrades: K-5Distance: 0.4 mi
- 4/10Parkview Middle SchoolGrades: 6-8Distance: 1.2 mi
- 6/10Ashwaubenon High SchoolGrades: 9-12Distance: 1.1 mi

Get pre-qualified for a loan
At Zillow Home Loans, we can pre-qualify you in as little as 5 minutes with no impact to your credit score.An equal housing lender. NMLS #10287.


