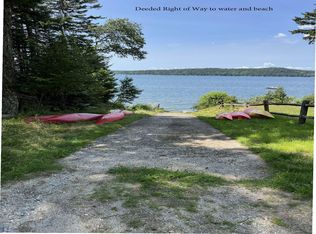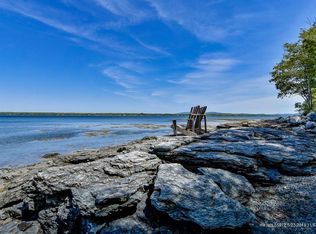Closed
$485,000
1319 Newbury Neck Road, Surry, ME 04684
4beds
2,500sqft
Single Family Residence
Built in 1800
2.79 Acres Lot
$503,700 Zestimate®
$194/sqft
$3,031 Estimated rent
Home value
$503,700
Estimated sales range
Not available
$3,031/mo
Zestimate® history
Loading...
Owner options
Explore your selling options
What's special
Unusually beautiful historic property on Newbury Neck with 2.79 acres of field and woods with lovely, old plantings. Charming Cape with center chimney, large summer great room with field stone, wood burning fireplace. First floor primary bedroom with full bath. Country kitchen, L-shaped living room opening onto a back fenced patio with darling gardens. Dining room with beehive wood burning fireplace. Laundry room with full bath. Three bedrooms on the second floor with a full bath and front and back stairs access all. Large 1820 timber frame barn. Across the road is a 40-foot ROW to Union River Bay with a ramp to the rocks, seating area on deep water facing southerly down the bay to the mountains of Mt. Desert Island. Kayak rack in place for your boats. This property has it all, history, charm, incredible surrounds, water access and great road for biking and walking. Close to Surry Village, the Blue Hill peninsula and Ellsworth. Twenty miles to Bar Harbor and Acadia National Park. Newly installed fiber optic cable for high-speed internet.
Zillow last checked: 8 hours ago
Listing updated: January 17, 2025 at 07:10pm
Listed by:
Better Homes & Gardens Real Estate/The Masiello Group
Bought with:
Better Homes & Gardens Real Estate/The Masiello Group
Source: Maine Listings,MLS#: 1593071
Facts & features
Interior
Bedrooms & bathrooms
- Bedrooms: 4
- Bathrooms: 3
- Full bathrooms: 3
Bedroom 1
- Features: Closet, Full Bath, Suite
- Level: First
Bedroom 2
- Features: Closet, Skylight
- Level: Second
Bedroom 3
- Features: Built-in Features, Closet
- Level: Second
Bedroom 4
- Features: Built-in Features, Closet
- Level: Second
Dining room
- Features: Wood Burning Fireplace
- Level: First
Great room
- Features: Built-in Features, Wood Burning Fireplace
- Level: First
Kitchen
- Features: Eat-in Kitchen, Kitchen Island
- Level: First
Laundry
- Features: Breakfast Nook, Eat-in Kitchen, Kitchen Island
- Level: First
Living room
- Features: Heat Stove, Heat Stove Hookup, Informal
- Level: First
Mud room
- Level: First
Heating
- Forced Air, Stove
Cooling
- None
Appliances
- Included: Dryer, Microwave, Gas Range, Refrigerator, Washer
Features
- 1st Floor Primary Bedroom w/Bath, Attic, Bathtub, Shower
- Flooring: Wood
- Doors: Storm Door(s)
- Windows: Double Pane Windows, Storm Window(s)
- Basement: Bulkhead,Interior Entry,Full,Unfinished
- Number of fireplaces: 1
Interior area
- Total structure area: 2,500
- Total interior livable area: 2,500 sqft
- Finished area above ground: 2,500
- Finished area below ground: 0
Property
Parking
- Parking features: Gravel, 5 - 10 Spaces, On Site
Features
- Patio & porch: Deck, Patio
- Has view: Yes
- View description: Fields, Trees/Woods
- Body of water: Union River Bay
- Frontage length: Waterfrontage: 40,Waterfrontage Shared: 40
Lot
- Size: 2.79 Acres
- Features: Near Public Beach, Near Town, Rural, Level, Open Lot, Pasture, Right of Way, Landscaped, Wooded
Details
- Additional structures: Outbuilding, Barn(s)
- Zoning: rural
- Other equipment: Cable, Internet Access Available
Construction
Type & style
- Home type: SingleFamily
- Architectural style: Cape Cod
- Property subtype: Single Family Residence
Materials
- Other, Wood Frame, Clapboard, Shingle Siding, Wood Siding
- Foundation: Stone, Granite
- Roof: Composition,Shingle
Condition
- Year built: 1800
Utilities & green energy
- Electric: On Site, Circuit Breakers
- Sewer: Private Sewer
- Water: Private, Well
- Utilities for property: Utilities On
Community & neighborhood
Location
- Region: Surry
Other
Other facts
- Road surface type: Paved
Price history
| Date | Event | Price |
|---|---|---|
| 1/17/2025 | Sold | $485,000-15.7%$194/sqft |
Source: | ||
| 12/11/2024 | Pending sale | $575,000$230/sqft |
Source: | ||
| 6/12/2024 | Listed for sale | $575,000-3.7%$230/sqft |
Source: | ||
| 2/11/2024 | Listing removed | -- |
Source: | ||
| 10/24/2023 | Listed for sale | $597,000$239/sqft |
Source: | ||
Public tax history
Tax history is unavailable.
Neighborhood: 04684
Nearby schools
GreatSchools rating
- 7/10Surry Elementary SchoolGrades: PK-8Distance: 5.7 mi
Get pre-qualified for a loan
At Zillow Home Loans, we can pre-qualify you in as little as 5 minutes with no impact to your credit score.An equal housing lender. NMLS #10287.

